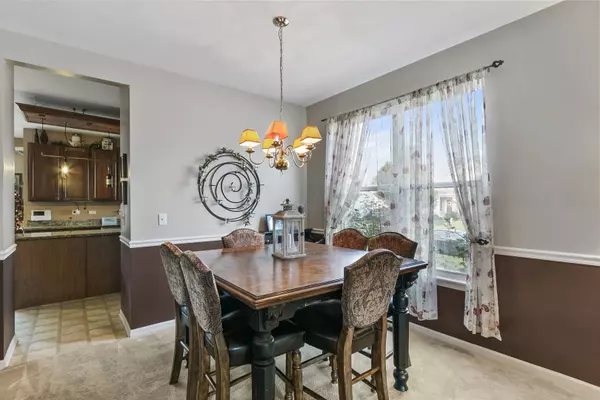$364,900
$364,900
For more information regarding the value of a property, please contact us for a free consultation.
4 Beds
2.5 Baths
2,879 SqFt
SOLD DATE : 04/03/2023
Key Details
Sold Price $364,900
Property Type Single Family Home
Sub Type Detached Single
Listing Status Sold
Purchase Type For Sale
Square Footage 2,879 sqft
Price per Sqft $126
Subdivision Cambridge Lakes
MLS Listing ID 11625416
Sold Date 04/03/23
Bedrooms 4
Full Baths 2
Half Baths 1
HOA Fees $80/mo
Year Built 2006
Annual Tax Amount $9,336
Tax Year 2021
Lot Dimensions 9583
Property Description
Corner lot in sought after Cambridge Lakes Community and located around the corner from the Neighborhood Charter School grades Pre-K thru 8th grade. With one of the largest floor plans offered by the builder this "Starling" model comes complete with 4 bedrooms and bonus room/loft upstairs and the largest laundry room/mud room on the main floor off the garage. Loads of windows create a light and bright floor plan that provides spacious living and dining rooms, that are open to the expansive designer kitchen with dark custom cabinetry and center island with granite countertops. Upstairs is set up for the largest of families with a bonus room/loft, 3 additional guest rooms and a large master with vaulted ceilings, walk in closet and attached ensuite with separate shower! Head downstairs to the deep pour basement with workbench ready for your finishing touches. Head out the sliders off the kitchen to the brick paver patio perfect for outdoor entertaining and enjoying the backyard, and a shed perfect to store your lawnmower and snow blower! Cambridge Lakes subdivision is an award-winning community that was honored with 'The Best Overall Chicagoland Suburban Community Award,' presented by the Home Builders Association of Greater Chicago. Residents enjoy 360 acres of open space, including 12 lakes, wooded park areas and 5.2 miles of walking and bike trails. The community also includes a charter school, ball fields, recreation center with pool, workout center with workout classes, gymnasium, kids club and sport courts. This home comes complete with a Home Warranty! Home needs some updating and is priced accordingly.
Location
State IL
County Kane
Area Hampshire / Pingree Grove
Rooms
Basement Full
Interior
Interior Features First Floor Laundry
Heating Natural Gas, Electric
Cooling Central Air
Fireplace N
Appliance Range, Microwave, Dishwasher, Refrigerator, Freezer, Washer, Dryer, Stainless Steel Appliance(s), Gas Cooktop
Laundry In Unit, Sink
Exterior
Parking Features Attached
Garage Spaces 2.0
Community Features Clubhouse, Park, Pool, Lake, Sidewalks, Street Lights, Street Paved
Roof Type Asphalt
Building
Lot Description Corner Lot
Sewer Public Sewer
Water Public
New Construction false
Schools
Elementary Schools Gary Wright Elementary School
Middle Schools Hampshire Middle School
High Schools Hampshire High School
School District 300 , 300, 300
Others
HOA Fee Include Clubhouse, Exercise Facilities, Pool, Lake Rights
Ownership Fee Simple w/ HO Assn.
Special Listing Condition None
Read Less Info
Want to know what your home might be worth? Contact us for a FREE valuation!

Our team is ready to help you sell your home for the highest possible price ASAP

© 2025 Listings courtesy of MRED as distributed by MLS GRID. All Rights Reserved.
Bought with Sarah Leonard • RE/MAX Suburban
GET MORE INFORMATION
Broker | Owner






