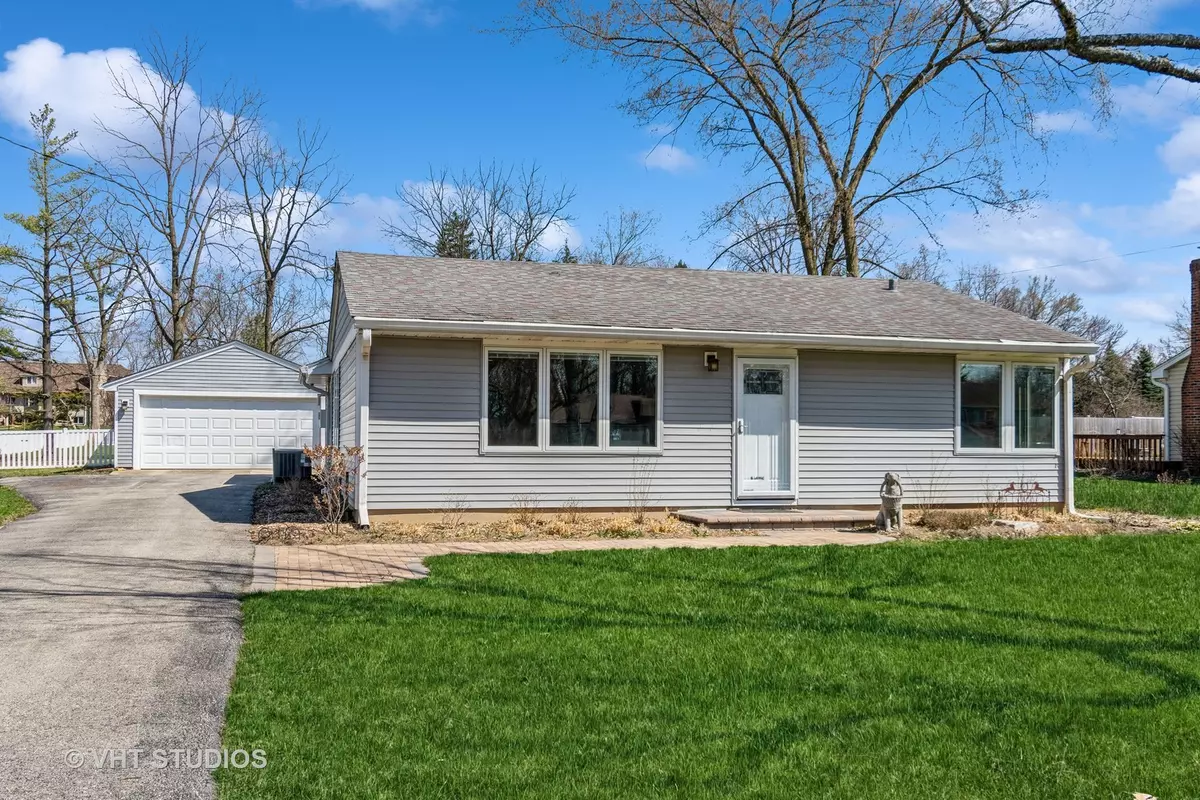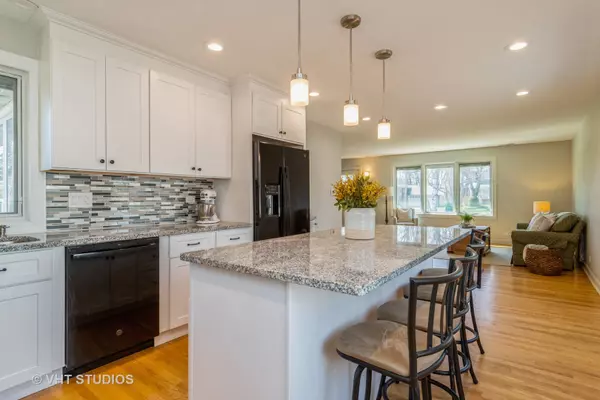$345,000
$299,000
15.4%For more information regarding the value of a property, please contact us for a free consultation.
2 Beds
2 Baths
1,203 SqFt
SOLD DATE : 05/01/2023
Key Details
Sold Price $345,000
Property Type Single Family Home
Sub Type Detached Single
Listing Status Sold
Purchase Type For Sale
Square Footage 1,203 sqft
Price per Sqft $286
MLS Listing ID 11757858
Sold Date 05/01/23
Style Ranch
Bedrooms 2
Full Baths 2
Year Built 1953
Annual Tax Amount $5,920
Tax Year 2021
Lot Size 0.690 Acres
Lot Dimensions 100X300
Property Description
Exceptional, completely remodeled North Wheaton ranch home on an incredible lot! This stunning property has had nearly every facet beautifully updated and made new, benefitting the next buyers for years to come! Upon stepping in, you'll fall in love with this light and bright, open concept home with new Pella Windows with built-in blinds and gorgeous hardwood flooring flowing throughout the home. Enjoy cooking and hosting with an incredible, new kitchen, with an abundance of cabinets and counter space and an oversized, eat-at island for all to enjoy! The primary suite has been completely renovated and reconfigured to include an impressive, new bathroom, additional storage and two separate closet spaces. The newly renovated full hallway bathroom has been gorgeously updated, along with the newly refinished separate laundry room complete with ample space, storage and a sink. Stepping outside, you'll be blown away at the enviable yard, with breathtaking beauty and an abundance of new items, as well as incredible potential to create what your heart desires. A stunning, new paver patio and front and back paver walkways adds to the divine feeling of this outdoor oasis, with mature trees, open green space, new clean landscaping and fabulous privacy on this magnificent, nearly 3/4 acre lot. With so many new items in the last 3 years, sought after Glen Ellyn Schools, and close proximity to downtown Wheaton, downtown Glen Ellyn and College Ave Metra Station, this home is surely not one to miss! New Items Include: Roof, Siding, Windows, Doors Inside & Out, Kitchen, Bathrooms, Furnace, A/C, Tankless Water Heater, Flooring, Lights, Garage Roof/Siding/Doors/Windows, Ductwork, Plumbing & More!
Location
State IL
County Du Page
Area Wheaton
Rooms
Basement None
Interior
Interior Features Hardwood Floors, First Floor Bedroom, First Floor Laundry, First Floor Full Bath
Heating Natural Gas, Forced Air
Cooling Central Air
Fireplace N
Appliance Range, Microwave, Dishwasher, Refrigerator, Washer, Dryer
Exterior
Exterior Feature Patio
Parking Features Detached
Garage Spaces 2.0
Roof Type Asphalt
Building
Lot Description Fenced Yard, Mature Trees
Sewer Public Sewer
Water Public
New Construction false
Schools
Elementary Schools Churchill Elementary School
Middle Schools Hadley Junior High School
High Schools Glenbard West High School
School District 41 , 41, 87
Others
HOA Fee Include None
Ownership Fee Simple
Special Listing Condition None
Read Less Info
Want to know what your home might be worth? Contact us for a FREE valuation!

Our team is ready to help you sell your home for the highest possible price ASAP

© 2024 Listings courtesy of MRED as distributed by MLS GRID. All Rights Reserved.
Bought with Ariel Mansoori • RE/MAX Suburban
GET MORE INFORMATION

Broker | Owner






