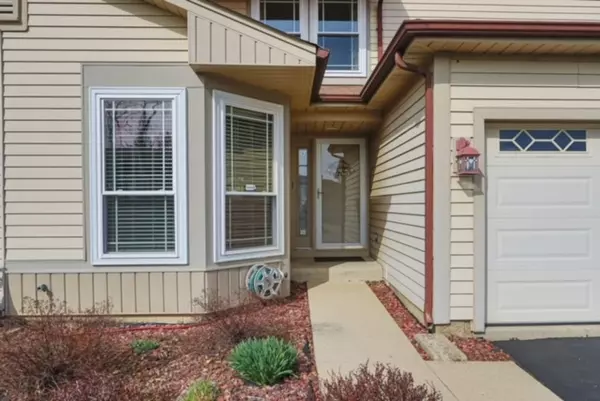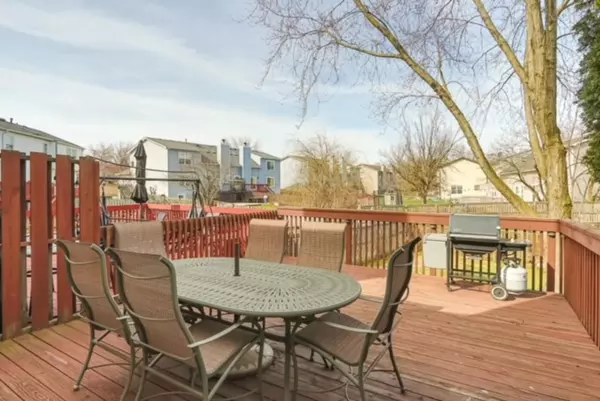$388,000
$349,000
11.2%For more information regarding the value of a property, please contact us for a free consultation.
3 Beds
2 Baths
1,851 SqFt
SOLD DATE : 06/13/2023
Key Details
Sold Price $388,000
Property Type Single Family Home
Sub Type 1/2 Duplex,Townhouse-2 Story
Listing Status Sold
Purchase Type For Sale
Square Footage 1,851 sqft
Price per Sqft $209
Subdivision Southbridge Commons
MLS Listing ID 11754038
Sold Date 06/13/23
Bedrooms 3
Full Baths 2
Rental Info Yes
Year Built 1987
Annual Tax Amount $5,020
Tax Year 2021
Lot Dimensions 50X110
Property Sub-Type 1/2 Duplex,Townhouse-2 Story
Property Description
Great location without the monthly dues. This is a gorgeous 2 story 1/2 Duplex featuring 3 bedrooms, 2 full bathrooms, rare First floor Primary bedroom, 2 car attached garage with 2 car driveway parking. Spacious living and dining room area with vaulted ceilings, skylights beaming lots of natural light and beautiful hardwood floors. Sliding door access to private back yard to deck to relax and enjoy with family and friends. Eat in kitchen with stainless steel appliances and granite counters. Two good sized 2nd floor bedrooms with large loft that can be converted to a 4th bedroom. All with hardwood flooring. Downstairs features full basement awaiting your finishing ideas. Excellent location close to 90/53/290 and Woodfield Mall. Perfect for commuters and close to shopping and much more!
Location
State IL
County Cook
Area Schaumburg
Rooms
Basement Full
Interior
Interior Features Vaulted/Cathedral Ceilings, Skylight(s), Hardwood Floors, First Floor Bedroom, Dining Combo
Heating Natural Gas
Cooling Central Air
Fireplaces Number 1
Fireplaces Type Gas Starter
Fireplace Y
Appliance Range, Microwave, Dishwasher, Refrigerator, Washer, Dryer, Disposal, Stainless Steel Appliance(s)
Laundry In Unit
Exterior
Exterior Feature Deck
Parking Features Attached
Garage Spaces 2.0
Roof Type Asphalt
Building
Lot Description Fenced Yard
Story 2
Sewer Public Sewer
Water Public
New Construction false
Schools
Elementary Schools Neil Armstrong Elementary School
Middle Schools Eisenhower Junior High School
High Schools Hoffman Estates High School
School District 54 , 54, 211
Others
HOA Fee Include None
Ownership Fee Simple
Special Listing Condition None
Pets Allowed Cats OK, Dogs OK
Read Less Info
Want to know what your home might be worth? Contact us for a FREE valuation!

Our team is ready to help you sell your home for the highest possible price ASAP

© 2025 Listings courtesy of MRED as distributed by MLS GRID. All Rights Reserved.
Bought with Nikit Tailor of Coldwell Banker Realty
GET MORE INFORMATION

Broker | Owner






