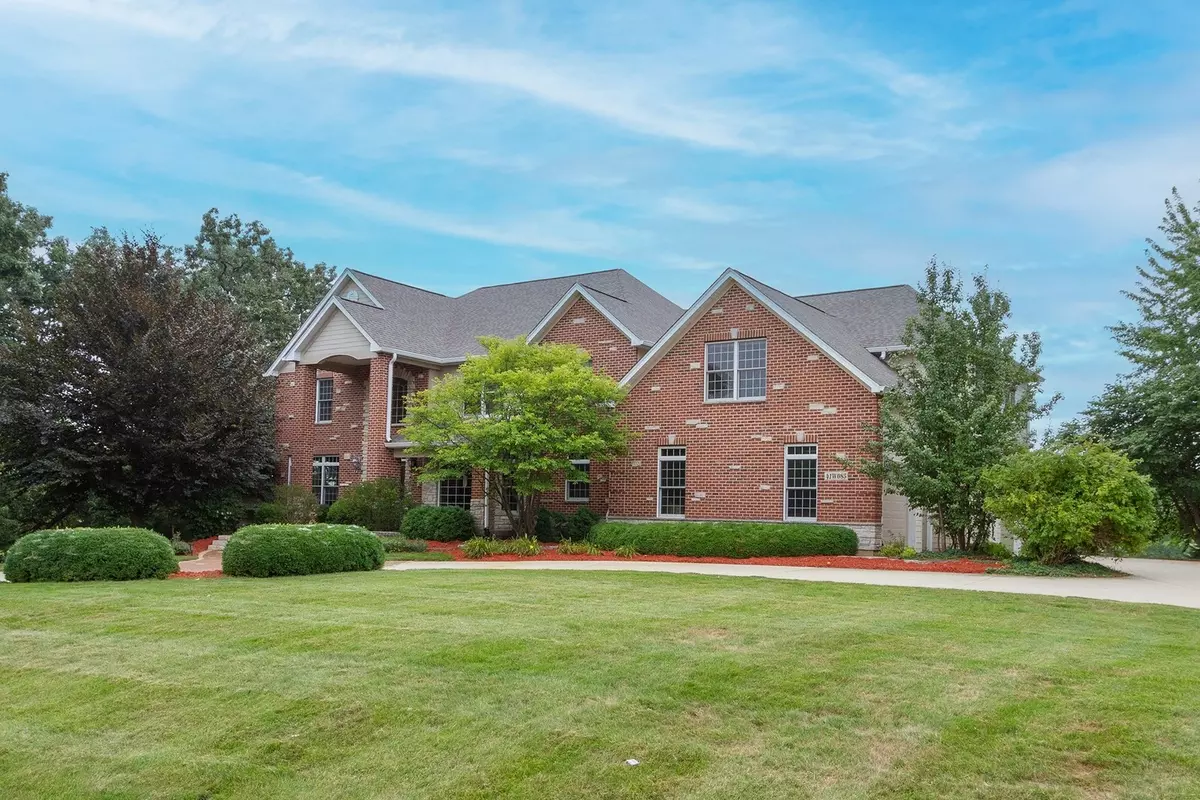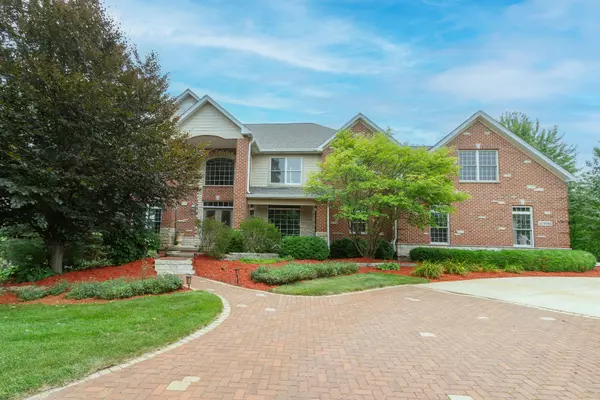$795,000
$820,000
3.0%For more information regarding the value of a property, please contact us for a free consultation.
4 Beds
4 Baths
4,824 SqFt
SOLD DATE : 11/30/2023
Key Details
Sold Price $795,000
Property Type Single Family Home
Sub Type Detached Single
Listing Status Sold
Purchase Type For Sale
Square Footage 4,824 sqft
Price per Sqft $164
Subdivision Stonecrest
MLS Listing ID 11878546
Sold Date 11/30/23
Bedrooms 4
Full Baths 3
Half Baths 2
HOA Fees $54/ann
Year Built 2006
Annual Tax Amount $17,853
Tax Year 2022
Lot Size 1.340 Acres
Lot Dimensions 58370
Property Description
Stunning custom 4 bedroom home situated on an almost 1.5 acre lot in Stonecrest in Elgin. This home features a dramatic 2 story foyer with an oak staircase, a formal living room with crown molding that could also be used as an office, and a formal dining room featuring a tray ceiling and wainscoting. The chef's kitchen boasts 42 inch cabinets with crown molding, stainless steel appliances including double ovens, huge island/breakfast bar with prep sink, eating area with slider to the deck, and a butler pantry with wine fridge. The family room showcases a 2 story stone fireplace and great views of the outdoor space. The first floor den adds even more living space. Two half baths on the first floor. Convenient first and second floor laundry. Upstairs includes a master bedroom with sitting area, coffee bar, dual walk-in closets with organizers, an en-suite bath with dual sinks, soaking tub, luxury walk-in shower, and a private balcony to enjoy your morning coffee on. There are three additional bedrooms, a full hall bath, Jack and Jill bathroom, and a bonus room that could be used as an office or 5th bedroom. There is radiant heating for the rooms above the garage. The walkout basement with a fireplace and rough-in for a bathroom and kitchen is just waiting for your finishing touches. Outside you can relax on the deck overlooking the picturesque, private yard that backs to a green space. District 301 schools. Dual zone HVAC. New roof in 2022. Oversized 5 car garage. Nothing to do but move in. Make this your dream home!
Location
State IL
County Kane
Area Elgin
Rooms
Basement Full, Walkout
Interior
Interior Features Vaulted/Cathedral Ceilings, Skylight(s), Hardwood Floors, First Floor Laundry, Second Floor Laundry, Walk-In Closet(s), Separate Dining Room
Heating Natural Gas, Forced Air, Zoned
Cooling Central Air, Zoned
Fireplaces Number 1
Fireplaces Type Wood Burning
Equipment Humidifier, Water-Softener Owned, Security System, Ceiling Fan(s), Sump Pump
Fireplace Y
Appliance Double Oven, Microwave, Dishwasher, Refrigerator, Washer, Dryer, Disposal, Stainless Steel Appliance(s)
Laundry Multiple Locations, Sink
Exterior
Exterior Feature Balcony, Deck
Garage Attached
Garage Spaces 5.0
Community Features Street Paved
Waterfront false
Roof Type Asphalt
Building
Lot Description Wetlands adjacent
Sewer Septic-Private
Water Private Well
New Construction false
Schools
Elementary Schools Howard B Thomas Grade School
Middle Schools Prairie Knolls Middle School
High Schools Central High School
School District 301 , 301, 301
Others
HOA Fee Include Insurance
Ownership Fee Simple w/ HO Assn.
Special Listing Condition None
Read Less Info
Want to know what your home might be worth? Contact us for a FREE valuation!

Our team is ready to help you sell your home for the highest possible price ASAP

© 2024 Listings courtesy of MRED as distributed by MLS GRID. All Rights Reserved.
Bought with Joan Couris • Keller Williams Thrive
GET MORE INFORMATION

Broker | Owner






