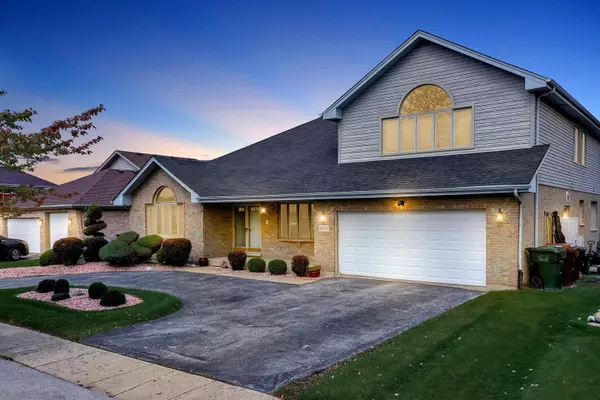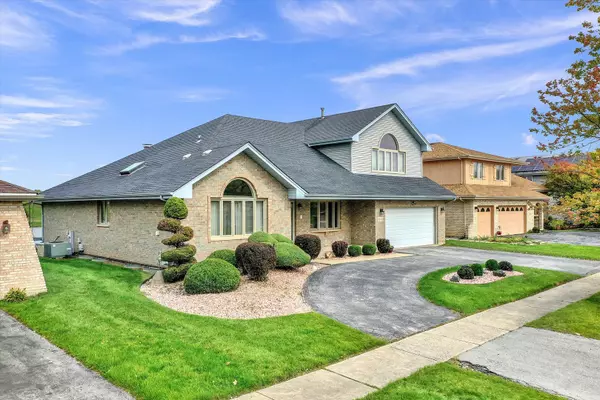$400,000
$399,900
For more information regarding the value of a property, please contact us for a free consultation.
4 Beds
3.5 Baths
2,873 SqFt
SOLD DATE : 12/20/2023
Key Details
Sold Price $400,000
Property Type Single Family Home
Sub Type Detached Single
Listing Status Sold
Purchase Type For Sale
Square Footage 2,873 sqft
Price per Sqft $139
Subdivision Marylake Estates
MLS Listing ID 11906953
Sold Date 12/20/23
Style Contemporary
Bedrooms 4
Full Baths 3
Half Baths 1
Year Built 1994
Annual Tax Amount $11,175
Tax Year 2022
Lot Dimensions 69.7X135.5
Property Description
This exceptional home is your ultimate sanctuary, offering unmatched comfort and unadulterated luxury. From the moment you set eyes on it, you'll be captivated by the sheer grandeur it exudes. Once you step through the front door, you'll be embraced by the carefully curated finishes and features that define this residence. Vaulted ceilings and gleaming hardwood floors bestow a sense of spaciousness and warmth to the main floor. With a total of nine spacious rooms, including four generously sized bedrooms and three and a half baths this home is a haven for space, ensuring each family member enjoys their daily routines without interruption. Some bathrooms even feature skylights, bathing the space in natural light and creating a serene ambiance. The primary bedroom on the main level is a testament to elegance, complete with an ensuite bathroom featuring a large tub, dual sinks with flattering above-vanity lighting, an enclosed shower, and an integrated toilet. The primary bedroom boasts both a regular and a walk-in closet that adds a touch of luxury to your daily routine. Upstairs, you'll find three more bedrooms each with their own walk-in closet. The main floor is a paradise for both relaxation and entertainment, making it a host's dream. A family room with a wet bar and a dramatic fireplace provides the perfect setting for cozy gatherings and memorable soirees. Additionally, there are formal living and dining rooms for those special occasions. The oversized kitchen is a chef's delight, offering abundant cupboard space, a breakfast nook, and a lineup of stainless steel appliances, including a Sub-Zero refrigerator. Large patio doors flood the space with natural light, unveiling tranquil views of your green backyard and the adjacent lake. Speaking of the backyard, it's an oasis for outdoor enthusiasts, featuring a basketball court and a sunny patio that will make every day feel like a vacation! Descend to the finished basement level, where a family and recreation room with a wet bar awaits you. There, you'll also find a laundry room, utility room, and another bathroom, ensuring your convenience and comfort. This home is thoughtfully equipped with a backup generator and an outside sprinkler system, ensuring peace of mind and ease of maintenance. The attached two-car garage has been drywalled and boasts recessed lighting, providing both secure vehicle storage and an organized storage area bathed in light. Although the property is in great condition it is being sold AS-IS. With all these exceptional features, this is an opportunity you simply cannot afford to miss. Your dream home is right here, waiting for you. Don't delay - schedule a viewing today and experience the life you've always envisioned!
Location
State IL
County Cook
Area Country Club Hills
Rooms
Basement Full
Interior
Interior Features Vaulted/Cathedral Ceilings, Skylight(s), Bar-Wet, Hardwood Floors, First Floor Bedroom, First Floor Full Bath, Walk-In Closet(s), Coffered Ceiling(s), Some Carpeting, Granite Counters
Heating Natural Gas, Forced Air
Cooling Central Air
Fireplaces Number 1
Fireplaces Type Wood Burning
Fireplace Y
Appliance Range, Microwave, Dishwasher, Refrigerator, Washer, Dryer, Stainless Steel Appliance(s), Range Hood
Laundry Gas Dryer Hookup
Exterior
Exterior Feature Patio
Parking Features Attached
Garage Spaces 2.0
Community Features Lake
Roof Type Asphalt
Building
Lot Description Water View
Sewer Public Sewer
Water Public
New Construction false
Schools
School District 160 , 160, 227
Others
HOA Fee Include None
Ownership Fee Simple
Special Listing Condition None
Read Less Info
Want to know what your home might be worth? Contact us for a FREE valuation!

Our team is ready to help you sell your home for the highest possible price ASAP

© 2024 Listings courtesy of MRED as distributed by MLS GRID. All Rights Reserved.
Bought with Leslie Levy • Coldwell Banker Realty
GET MORE INFORMATION

Broker | Owner






