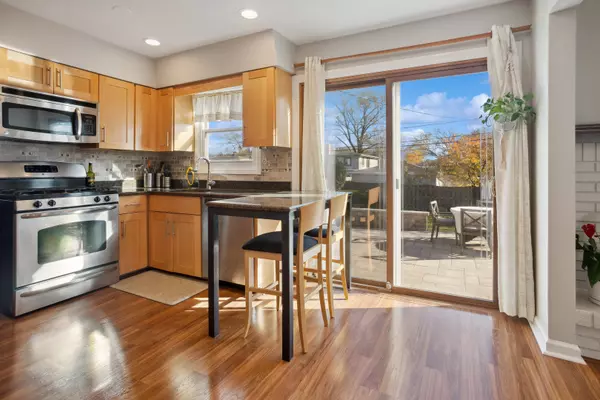$529,000
$529,000
For more information regarding the value of a property, please contact us for a free consultation.
4 Beds
3.5 Baths
1,960 SqFt
SOLD DATE : 01/12/2024
Key Details
Sold Price $529,000
Property Type Single Family Home
Sub Type Detached Single
Listing Status Sold
Purchase Type For Sale
Square Footage 1,960 sqft
Price per Sqft $269
Subdivision Arlington Gardens
MLS Listing ID 11856520
Sold Date 01/12/24
Bedrooms 4
Full Baths 3
Half Baths 1
Year Built 1984
Annual Tax Amount $9,926
Tax Year 2022
Lot Size 6,499 Sqft
Lot Dimensions 49X131
Property Description
This gorgeous custom home comes with it all! Located in the sought after Heritage park/Arlington Gardens area of Arlington Heights, just mins away from 90 and 53. This home has a beautiful updated kitchen with updated stainless steel appliances, granite counters and maple cabinets. Matching kitchen table/island to stay as well. Beautiful family room off the kitchen with fireplace. Separate dining room and attached living room. The main floor has all new Hunter Douglas Silhouette Blinds. Second level has a large master bedroom with a walk in closet and master bathroom. Three additional good sized bedrooms and second bathroom. Full updated basement, additional room for office or den. Large Professionally Landscaped Backyard with expanded deck. Walk to downtown Arlington Heights, Metra, and top ranked schools. You won't be disappointed. Updates: 2nd Floor Lighting Led Controlled 2019 Basement fully Remodeled 2019 Fridge 2022 Paved Patio 2023
Location
State IL
County Cook
Area Arlington Heights
Rooms
Basement Full
Interior
Interior Features Wood Laminate Floors, First Floor Laundry, Walk-In Closet(s)
Heating Natural Gas, Forced Air
Cooling Central Air
Fireplaces Number 1
Fireplaces Type Wood Burning
Equipment Humidifier, Security System, CO Detectors, Ceiling Fan(s), Sump Pump
Fireplace Y
Appliance Range, Microwave, Dishwasher, Refrigerator, Freezer, Washer, Dryer, Stainless Steel Appliance(s)
Exterior
Exterior Feature Deck
Parking Features Attached
Garage Spaces 2.0
Community Features Park, Curbs, Sidewalks, Street Lights, Street Paved
Roof Type Asphalt
Building
Lot Description Fenced Yard
Sewer Public Sewer
Water Public
New Construction false
Schools
Elementary Schools Dryden Elementary School
Middle Schools South Middle School
High Schools Rolling Meadows High School
School District 25 , 25, 214
Others
HOA Fee Include None
Ownership Fee Simple
Special Listing Condition None
Read Less Info
Want to know what your home might be worth? Contact us for a FREE valuation!

Our team is ready to help you sell your home for the highest possible price ASAP

© 2025 Listings courtesy of MRED as distributed by MLS GRID. All Rights Reserved.
Bought with Ross Wall • @properties Christie's International Real Estate
GET MORE INFORMATION
Broker | Owner






