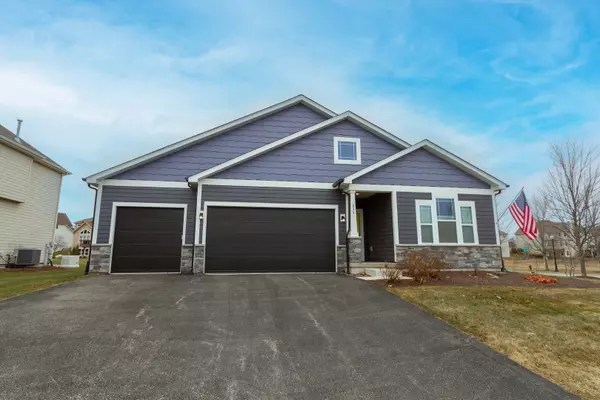$484,000
$484,000
For more information regarding the value of a property, please contact us for a free consultation.
3 Beds
2 Baths
1,817 SqFt
SOLD DATE : 04/05/2024
Key Details
Sold Price $484,000
Property Type Single Family Home
Sub Type Detached Single
Listing Status Sold
Purchase Type For Sale
Square Footage 1,817 sqft
Price per Sqft $266
Subdivision Highland Woods
MLS Listing ID 11991872
Sold Date 04/05/24
Style Ranch
Bedrooms 3
Full Baths 2
HOA Fees $85/qua
Year Built 2020
Annual Tax Amount $11,318
Tax Year 2022
Lot Dimensions 11326
Property Sub-Type Detached Single
Property Description
Nothing to do but move into this stunning 3 bedroom ranch situated on a corner lot in desirable Highland Woods~ former builder's model. Located within the 301 school district. This home features an open concept floor plan and an abundance of natural lighting. Spacious family room with vaulted ceilings opens to a dining area with slider to the patio. The kitchen boasts 42 inch cabinetry with crown molding, quartz counters, island/breakfast bar with shiplap accents, walk-in pantry, stainless steel appliances, and pendant lighting. Convenient main level laundry and a mudroom with coat rack/bench. The master bedroom showcases a tray ceiling, walk-in closet, and en-suite bath with oversized shower with marble tiling, marble flooring, and double sinks. Two additional bedrooms with ample closet space and a full bath completes the first floor. The finished lower level adds even more living space including; a generous sized family room, dry bar, game room, and a large storage area. Outside you can relax on the patio overlooking the professionally landscaped, fenced yard. Enjoy all the amenities that Highland Woods has to offer including pool, clubhouse, exercise facilities, and tennis courts. Located near schools, parks, and easy Interstate access. Great home in a great location!
Location
State IL
County Kane
Area Elgin
Rooms
Basement Finished, Full
Interior
Interior Features Cathedral Ceiling(s), Dry Bar, 1st Floor Bedroom, 1st Floor Full Bath, Walk-In Closet(s), Open Floorplan
Heating Natural Gas, Forced Air
Cooling Central Air
Flooring Laminate
Equipment Sump Pump
Fireplace N
Appliance Range, Microwave, Dishwasher, Refrigerator, Washer, Dryer, Stainless Steel Appliance(s), Humidifier
Laundry Main Level, In Unit
Exterior
Garage Spaces 3.0
Community Features Clubhouse, Park, Pool, Tennis Court(s), Lake, Curbs, Sidewalks, Street Lights, Street Paved
Roof Type Asphalt
Building
Lot Description Corner Lot
Building Description Stone,Shingle Siding,Fiber Cement, No
Sewer Public Sewer
Water Public
Level or Stories 1 Story
Structure Type Stone,Shingle Siding,Fiber Cement
New Construction false
Schools
Elementary Schools Country Trails Elementary School
Middle Schools Prairie Knolls Middle School
High Schools Central High School
School District 301 , 301, 301
Others
HOA Fee Include Clubhouse,Exercise Facilities,Pool
Ownership Fee Simple w/ HO Assn.
Special Listing Condition None
Read Less Info
Want to know what your home might be worth? Contact us for a FREE valuation!

Our team is ready to help you sell your home for the highest possible price ASAP

© 2025 Listings courtesy of MRED as distributed by MLS GRID. All Rights Reserved.
Bought with Shane Halleman • john greene, Realtor
GET MORE INFORMATION
Broker | Owner






