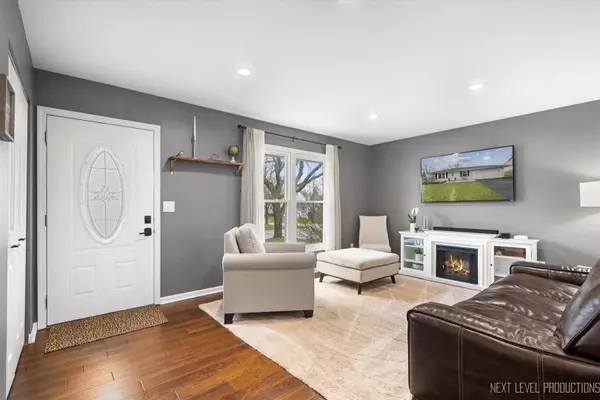$393,000
$399,000
1.5%For more information regarding the value of a property, please contact us for a free consultation.
3 Beds
2 Baths
1,008 SqFt
SOLD DATE : 05/29/2024
Key Details
Sold Price $393,000
Property Type Single Family Home
Sub Type Detached Single
Listing Status Sold
Purchase Type For Sale
Square Footage 1,008 sqft
Price per Sqft $389
MLS Listing ID 12035073
Sold Date 05/29/24
Style Ranch
Bedrooms 3
Full Baths 2
Year Built 1979
Annual Tax Amount $6,587
Tax Year 2022
Lot Dimensions 98 X 68
Property Description
What a gorgeous, immaculate ranch with updates from top to bottom. Stunning flexible open floorplan features living room that flows into dining room and kitchen with beautiful white cabinetry, granite, good workspace and stainless appliances. Generously sized primary bedroom with dual closets and double window. Bedrooms 2 and 3 both with large closets. Renovated bath with custom tile completes the main level. The lower level boasts an ultra-functional finished basement for comfortable everyday living with a rec room, family room, office nook, den (currently used as a guest room) and full bath with walk-in shower. Spectacular outdoor living space features large private fenced yard with beautiful landscaping and 2 patios. This home is meticulously maintained and is move-in ready. See a detailed list of new improvements in "additional information".
Location
State IL
County Kane
Area Campton Hills / St. Charles
Rooms
Basement Full
Interior
Interior Features Wood Laminate Floors, First Floor Bedroom, First Floor Full Bath, Open Floorplan, Granite Counters
Heating Natural Gas, Forced Air
Cooling Central Air
Fireplace N
Appliance Range, Microwave, Dishwasher, Refrigerator, Washer, Dryer, Disposal, Stainless Steel Appliance(s)
Laundry In Unit
Exterior
Exterior Feature Patio, Brick Paver Patio, Storms/Screens
Garage Attached
Garage Spaces 2.0
Waterfront false
Building
Lot Description Fenced Yard, Landscaped, Sidewalks
Sewer Public Sewer
Water Public
New Construction false
Schools
Elementary Schools Munhall Elementary School
Middle Schools Wredling Middle School
High Schools St Charles East High School
School District 303 , 303, 303
Others
HOA Fee Include None
Ownership Fee Simple
Special Listing Condition None
Read Less Info
Want to know what your home might be worth? Contact us for a FREE valuation!

Our team is ready to help you sell your home for the highest possible price ASAP

© 2024 Listings courtesy of MRED as distributed by MLS GRID. All Rights Reserved.
Bought with Sarah Leonard • Legacy Properties, A Sarah Leonard Company, LLC
GET MORE INFORMATION

Broker | Owner






