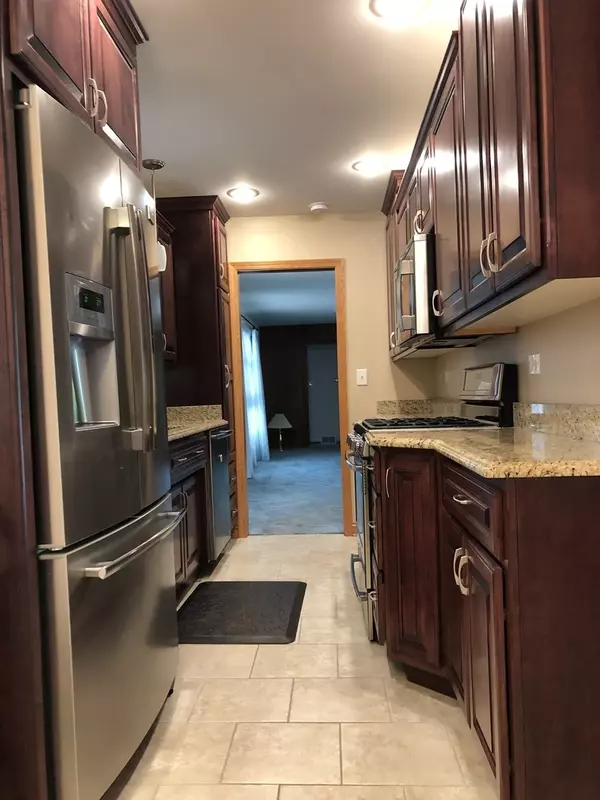$345,000
$335,000
3.0%For more information regarding the value of a property, please contact us for a free consultation.
3 Beds
1.5 Baths
1,707 SqFt
SOLD DATE : 06/27/2024
Key Details
Sold Price $345,000
Property Type Single Family Home
Sub Type Detached Single
Listing Status Sold
Purchase Type For Sale
Square Footage 1,707 sqft
Price per Sqft $202
Subdivision Kelvin Grove
MLS Listing ID 12049766
Sold Date 06/27/24
Style Ranch
Bedrooms 3
Full Baths 1
Half Baths 1
Year Built 1958
Annual Tax Amount $6,454
Tax Year 2022
Lot Dimensions 185X95X150X175
Property Description
Here is a rarely found Kelvin Grove all brick ranch. This wonderful three bedroom, one and a bath home is ready for it's new owners to start the next chapter of their lives. Two of the bedrooms offer hardwood floors and both bathrooms have been updated. The living room is vast and offers two walls of windows to spray this room with natural light all day. There is also an all brick wood burning fireplace for those cozy winter evenings. The galley kitchen has new cabinets and marble counter tops and is conveniently located adjacent to the eating area. There is a step down to the bright and airy family room that offers lovely hardwood floors and a full wall entertainment center. This space is serviced with a separate space heater/ air conditioner. This full basement is completely finished with a large rec room, game room, and play room. There is also a large utility room that could be designed to make a workshop. This home offers a whole warehouse of storage space. There is an oversized 2.5 car attached garage and the concrete driveway is three cars wide. The patio is covered by the roof of the home and offers protection from the elements. It overlooks a tree line that allows the new owners tranquility and privacy. This home is maintenance free. The main floor washer and dryer unit do not stay with the home. There is a washer and dryer in the basement Please have the buyers initial the AS-IS paragraph
Location
State IL
County Will
Area Homer / Lockport
Rooms
Basement Full
Interior
Interior Features Hardwood Floors, First Floor Bedroom, First Floor Laundry, First Floor Full Bath, Built-in Features, Some Carpeting, Some Storm Doors
Heating Natural Gas, Forced Air
Cooling Central Air
Fireplaces Number 1
Fireplaces Type Wood Burning
Fireplace Y
Appliance Range, Microwave, Dishwasher, Refrigerator, Washer, Dryer
Laundry Gas Dryer Hookup, In Unit, Multiple Locations, Sink
Exterior
Exterior Feature Patio, Storms/Screens
Parking Features Attached
Garage Spaces 2.5
Community Features Curbs, Sidewalks, Street Lights, Street Paved
Roof Type Asphalt
Building
Lot Description Corner Lot, Mature Trees, Level
Sewer Public Sewer, Sewer-Storm
Water Public
New Construction false
Schools
High Schools Lockport Township High School
School District 91 , 91, 205
Others
HOA Fee Include None
Ownership Fee Simple
Special Listing Condition None
Read Less Info
Want to know what your home might be worth? Contact us for a FREE valuation!

Our team is ready to help you sell your home for the highest possible price ASAP

© 2024 Listings courtesy of MRED as distributed by MLS GRID. All Rights Reserved.
Bought with Megan Campbell Barnitz • @properties Christie's International Real Estate
GET MORE INFORMATION

Broker | Owner






