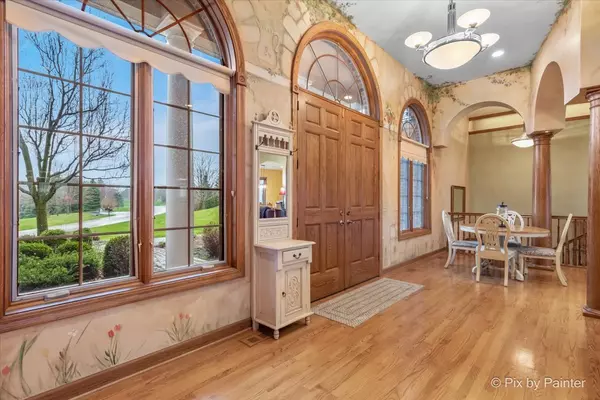$740,000
$750,000
1.3%For more information regarding the value of a property, please contact us for a free consultation.
4 Beds
4 Baths
6,752 SqFt
SOLD DATE : 07/26/2024
Key Details
Sold Price $740,000
Property Type Single Family Home
Sub Type Detached Single
Listing Status Sold
Purchase Type For Sale
Square Footage 6,752 sqft
Price per Sqft $109
Subdivision Oak Ridge Farm
MLS Listing ID 11989205
Sold Date 07/26/24
Style Ranch
Bedrooms 4
Full Baths 4
HOA Fees $32/ann
Year Built 2001
Annual Tax Amount $16,915
Tax Year 2022
Lot Size 1.250 Acres
Lot Dimensions 205X260X214X309
Property Description
Get your first look 4-13-24 from 11-2. Welcome to Your Dream Home! This fully custom, 23-year-young, all-brick ranch is a masterpiece of luxury living. With 3,375 square feet above grade and another 3,375 square feet in the mostly finished deep pour walkout basement with a heated floor, this home offers unparalleled space and comfort. Featuring 4 bedrooms and 3 full baths on the main floor, plus an additional full bath on the lower level, totaling 4 baths, this home caters to every need. The main living areas boast gleaming hardwood flooring, while the expansive kitchen is a chef's delight with professional Viking appliances including a double oven, 6-burner cooktop, and vent hood, all wrapped in stainless steel. Enjoy the convenience of Pella windows and doors throughout. The kitchen also features a Kitchen Aid dishwasher (4 years) with a stainless steel tub and door, a separate wine fridge, and a large eat-at island. And now, added for your convenience, a whole house vacuum with a crumb catcher installed in the kitchen, making sweeping up quick and effortless. The adjacent family room is generously sized, offering the perfect space for relaxation and entertainment. The home features an extra deep 4-car garage with radiant heated floors, perfect for cold winters. The 4-season room also enjoys radiant heat, ensuring comfort year-round. Descend the hardwood stairs to the finished walkout basement, where heated vinyl plank flooring adds warmth and durability. The basement also houses an office and attached full bathroom, along with a full-size kitchen featuring a large island. Cozy up by the wood-burning brick fireplace in the spacious basement. Additional features include a 3-year-old HE furnace, 5-year-old ejector pump, and original sump pump rarely in use. Located in the Central Community Unified School District 301, this home offers luxury, comfort, and convenience. Don't miss your chance to make this exceptional property your own!
Location
State IL
County Kane
Area Elgin
Rooms
Basement Walkout
Interior
Interior Features Vaulted/Cathedral Ceilings, Hardwood Floors, Heated Floors, First Floor Bedroom, Walk-In Closet(s), Some Carpeting, Special Millwork, Dining Combo, Drapes/Blinds, Workshop Area (Interior)
Heating Natural Gas, Forced Air
Cooling Central Air
Fireplaces Number 1
Fireplaces Type Wood Burning Stove, Gas Starter, Masonry
Fireplace Y
Appliance Double Oven, Range, Microwave, Dishwasher, Refrigerator, Washer, Dryer, Disposal, Stainless Steel Appliance(s), Range Hood, Water Purifier, Water Purifier Owned, Gas Cooktop, Electric Oven
Laundry Gas Dryer Hookup, In Unit
Exterior
Exterior Feature Brick Paver Patio, Invisible Fence
Parking Features Attached
Garage Spaces 4.5
Roof Type Asphalt
Building
Lot Description Forest Preserve Adjacent
Sewer Septic-Private
Water Private Well
New Construction false
Schools
Middle Schools Central Middle School
High Schools Central High School
School District 301 , 301, 301
Others
HOA Fee Include Other
Ownership Fee Simple w/ HO Assn.
Special Listing Condition None
Read Less Info
Want to know what your home might be worth? Contact us for a FREE valuation!

Our team is ready to help you sell your home for the highest possible price ASAP

© 2025 Listings courtesy of MRED as distributed by MLS GRID. All Rights Reserved.
Bought with Timothy Winfrey • RE/MAX Suburban
GET MORE INFORMATION
Broker | Owner






