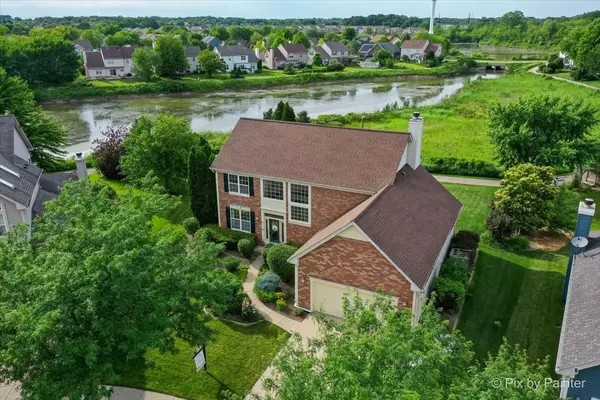$450,000
$450,000
For more information regarding the value of a property, please contact us for a free consultation.
3 Beds
2.5 Baths
2,348 SqFt
SOLD DATE : 07/31/2024
Key Details
Sold Price $450,000
Property Type Single Family Home
Sub Type Detached Single
Listing Status Sold
Purchase Type For Sale
Square Footage 2,348 sqft
Price per Sqft $191
Subdivision Savannah
MLS Listing ID 12085001
Sold Date 07/31/24
Style Traditional
Bedrooms 3
Full Baths 2
Half Baths 1
HOA Fees $14/ann
Year Built 1998
Annual Tax Amount $9,072
Tax Year 2023
Lot Dimensions 10226
Property Description
Welcome home! You will love this gorgeous brick front home located in the desirable Savannah neighborhood with Batavia schools & Park District! Nestled on a serene cul-de-sac, and backing to nature preserve, this picturesque home boasts the perfect blend of tranquility and luxury. As you step inside, you'll be greeted by a two-story foyer, and beautiful hardwood floors. There's room for the whole family with a lovely open concept floorplan featuring a large kitchen with island and eating area, a separate dining room perfect for the holidays, and a large family room with fireplace for cozy movie nights. Upstairs, there are 3 large bedrooms plus a huge loft that could easily be converted to a 4th bedroom. The partially finished basement has a great room, utility room and crawl space for storage. The attached garage is huge with 3+ spaces! This home has been lovingly cared for and well maintained. Don't miss out on this great opportunity!
Location
State IL
County Kane
Area Aurora / Eola
Rooms
Basement Partial
Interior
Interior Features Vaulted/Cathedral Ceilings, Hardwood Floors, First Floor Laundry, Open Floorplan, Granite Counters
Heating Natural Gas, Forced Air
Cooling Central Air
Fireplaces Number 1
Fireplaces Type Gas Starter
Fireplace Y
Appliance Range, Microwave, Dishwasher, Refrigerator, Washer, Dryer, Disposal
Laundry Sink
Exterior
Exterior Feature Deck
Parking Features Attached
Garage Spaces 3.0
Community Features Lake, Sidewalks, Street Paved
Roof Type Asphalt
Building
Lot Description Cul-De-Sac, Pond(s), Water View, Mature Trees
Sewer Public Sewer
Water Public
New Construction false
Schools
Elementary Schools Louise White Elementary School
Middle Schools Sam Rotolo Middle School Of Bat
High Schools Batavia Sr High School
School District 101 , 101, 101
Others
HOA Fee Include Other
Ownership Fee Simple
Special Listing Condition None
Read Less Info
Want to know what your home might be worth? Contact us for a FREE valuation!

Our team is ready to help you sell your home for the highest possible price ASAP

© 2024 Listings courtesy of MRED as distributed by MLS GRID. All Rights Reserved.
Bought with Nien-Wen Chou • Pan Realty LLC
GET MORE INFORMATION

Broker | Owner






