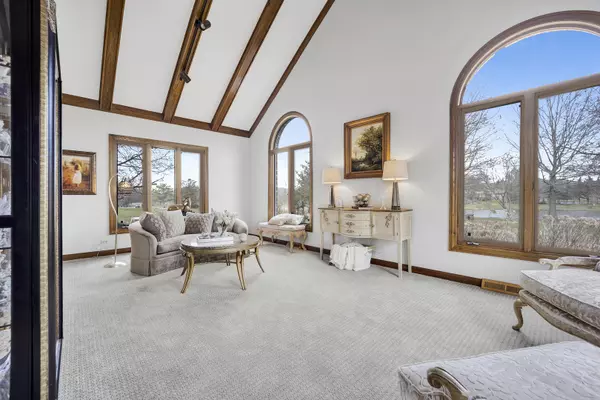$970,000
$990,000
2.0%For more information regarding the value of a property, please contact us for a free consultation.
5 Beds
5.5 Baths
7,223 SqFt
SOLD DATE : 09/13/2024
Key Details
Sold Price $970,000
Property Type Single Family Home
Sub Type Detached Single
Listing Status Sold
Purchase Type For Sale
Square Footage 7,223 sqft
Price per Sqft $134
Subdivision Woods Of Cantigny
MLS Listing ID 12096652
Sold Date 09/13/24
Bedrooms 5
Full Baths 5
Half Baths 1
Year Built 1989
Annual Tax Amount $26,171
Tax Year 2023
Lot Size 3.408 Acres
Lot Dimensions 41X366X199X290X194X474
Property Description
Nestled on 3.5 acres, this expansive residence offers a serene retreat backing onto a lush forest preserve. Enjoy the tranquil pond, only shared between 4 neighbors, complete with a pier, fishing spot, boating amenities, and a charming swing. The home itself boasts over 7,000 sq ft of living space, providing ample room for comfort and entertainment. Step into a grand 2-story foyer featuring a curved staircase, setting the tone for the elegance within. Vaulted ceilings and skylights enhance the openness of the main family room, creating a bright and inviting atmosphere. The newer kitchen is a culinary haven equipped with stainless steel appliances and a large granite island. Enjoy the sunroom with full wet bar offering water views, making it an ideal spot for entertaining. The incredible primary suite is a sanctuary with two walk-in closets, a dressing room, a coffee bar, and a sitting area with a fireplace. The luxurious en-suite bathroom includes double vanities and a walk-in steam shower. Journey to the finished basement to discover a billiards room, a wet bar, fireplace, second family room, and an exercise studio with an indoor hot tub and shower. A 4.5-car garage with new epoxy floor completes the picture of this remarkable property. Embrace a lifestyle of luxury, tranquility, and entertainment in this exceptional home.
Location
State IL
County Dupage
Area Winfield
Rooms
Basement Full
Interior
Interior Features Vaulted/Cathedral Ceilings, Skylight(s), Sauna/Steam Room, Hot Tub, Bar-Wet, Hardwood Floors, First Floor Bedroom, First Floor Laundry, First Floor Full Bath, Walk-In Closet(s)
Heating Natural Gas, Forced Air
Cooling Central Air
Fireplaces Number 3
Fireplaces Type Wood Burning, Gas Log, Gas Starter
Fireplace Y
Appliance Double Oven, Microwave, Dishwasher, Refrigerator, Bar Fridge, Washer, Dryer, Disposal, Wine Refrigerator, Cooktop, Built-In Oven, Water Softener
Laundry Gas Dryer Hookup, Laundry Chute, Sink
Exterior
Exterior Feature Balcony, Patio, Brick Paver Patio, Storms/Screens, Fire Pit, Invisible Fence
Garage Attached
Garage Spaces 4.5
Community Features Lake, Water Rights, Street Paved
Waterfront true
Roof Type Shake
Building
Lot Description Cul-De-Sac, Forest Preserve Adjacent, Pond(s), Water View, Wooded, Mature Trees
Sewer Septic-Private
Water Private Well
New Construction false
Schools
Elementary Schools Currier Elementary School
Middle Schools Leman Middle School
High Schools Community High School
School District 33 , 33, 94
Others
HOA Fee Include None
Ownership Fee Simple
Special Listing Condition None
Read Less Info
Want to know what your home might be worth? Contact us for a FREE valuation!

Our team is ready to help you sell your home for the highest possible price ASAP

© 2024 Listings courtesy of MRED as distributed by MLS GRID. All Rights Reserved.
Bought with Kathryn Pinto • Compass
GET MORE INFORMATION

Broker | Owner






