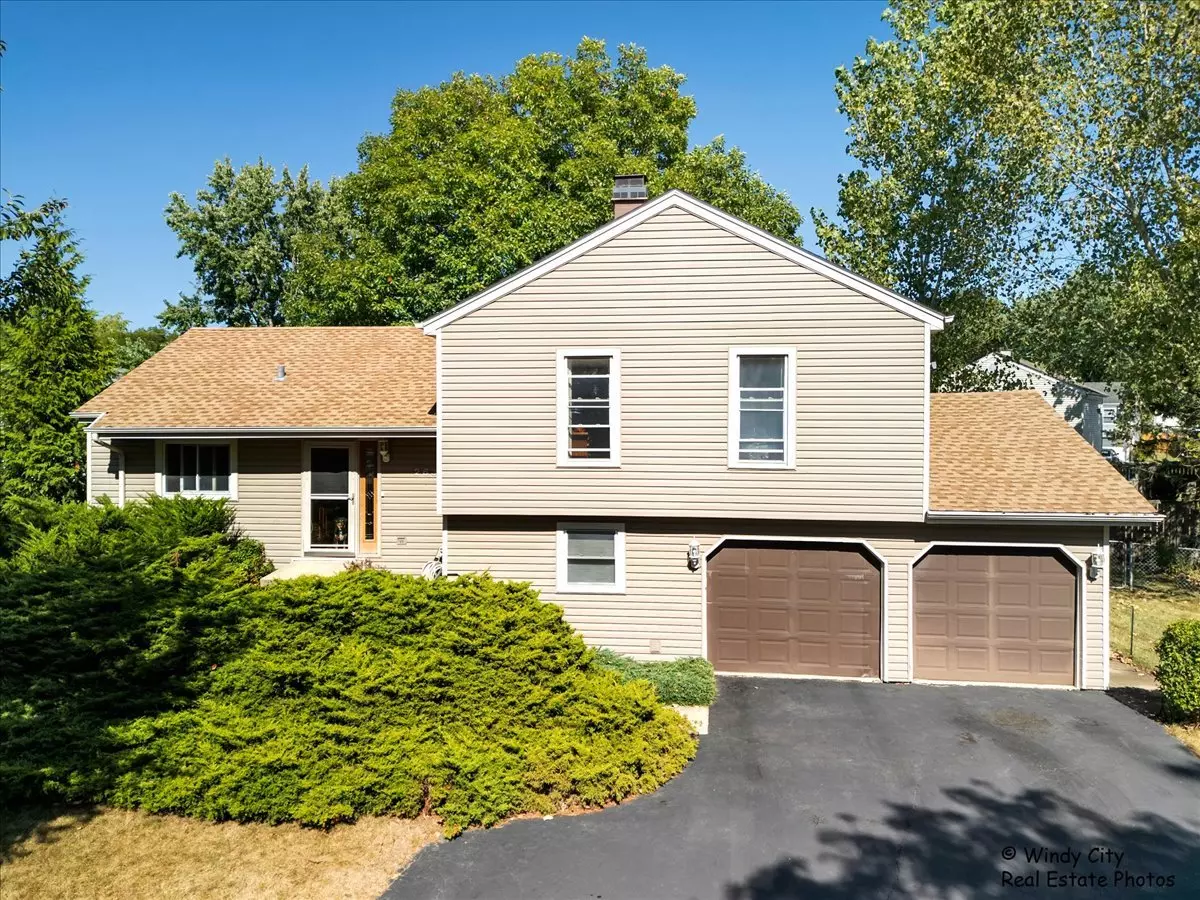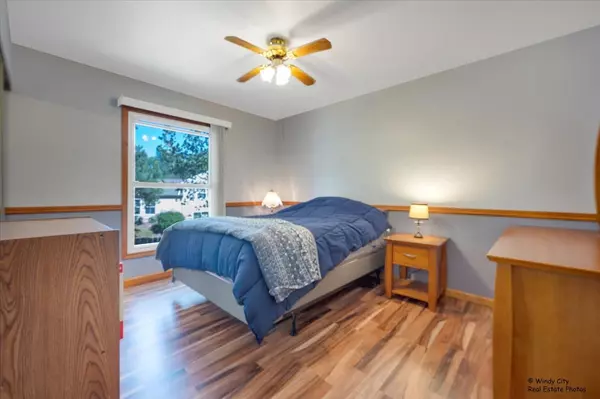$375,000
$389,900
3.8%For more information regarding the value of a property, please contact us for a free consultation.
3 Beds
2 Baths
1,765 SqFt
SOLD DATE : 10/07/2024
Key Details
Sold Price $375,000
Property Type Single Family Home
Sub Type Detached Single
Listing Status Sold
Purchase Type For Sale
Square Footage 1,765 sqft
Price per Sqft $212
MLS Listing ID 12155462
Sold Date 10/07/24
Style Tri-Level
Bedrooms 3
Full Baths 2
Year Built 1977
Annual Tax Amount $7,554
Tax Year 2023
Lot Dimensions 61.12X107.93X60X143.02X84.45
Property Description
Welcome to this spacious 3-bedroom, 2-full bath tri-level home, featuring a sub-basement and a stunning sunken living room addition, located on a quiet cul-de-sac. The oversized fenced-in yard includes a shed and playset, perfect for outdoor activities. Inside, the sub-basement features a 9x12 room that can serve as a 4th bedroom, exercise room, or home office, as well as a laundry area, walk-in closet, and crawl space for extra storage. The finished walkout lower level leads to a patio, creating ideal indoor-outdoor flow. The kitchen boasts granite countertops and an eating area with sliding glass doors opening to a deck. Freshly painted throughout, the home features wood laminate flooring and new carpeting in both the lower-level family room and the living room, with the living room carpet replaced in 2024. All appliances were updated in 2022, and the refrigerator in the sub-basement will stay with the home. Additional features include an oversized garage, two AC units, two furnaces, a built-in humidifier, and a whole-house fan. The roof was replaced just one year ago. Please note, the workbench in the sub-basement will not stay. This home is move-in ready and packed with modern updates!
Location
State IL
County Dupage
Area Bartlett
Rooms
Basement Partial, Walkout
Interior
Interior Features Wood Laminate Floors, Some Carpeting, Dining Combo, Granite Counters
Heating Natural Gas, Forced Air
Cooling Central Air
Fireplace N
Appliance Range, Microwave, Dishwasher, Refrigerator, Disposal
Exterior
Exterior Feature Deck, Patio
Parking Features Attached
Garage Spaces 2.0
Community Features Curbs, Sidewalks, Street Lights, Street Paved
Roof Type Asphalt
Building
Lot Description Cul-De-Sac
Sewer Public Sewer
Water Lake Michigan
New Construction false
Schools
Elementary Schools Centennial School
Middle Schools East View Middle School
High Schools Bartlett High School
School District 46 , 46, 46
Others
HOA Fee Include None
Ownership Fee Simple
Special Listing Condition None
Read Less Info
Want to know what your home might be worth? Contact us for a FREE valuation!

Our team is ready to help you sell your home for the highest possible price ASAP

© 2024 Listings courtesy of MRED as distributed by MLS GRID. All Rights Reserved.
Bought with Sarah Leonard • Legacy Properties, A Sarah Leonard Company, LLC
GET MORE INFORMATION

Broker | Owner






