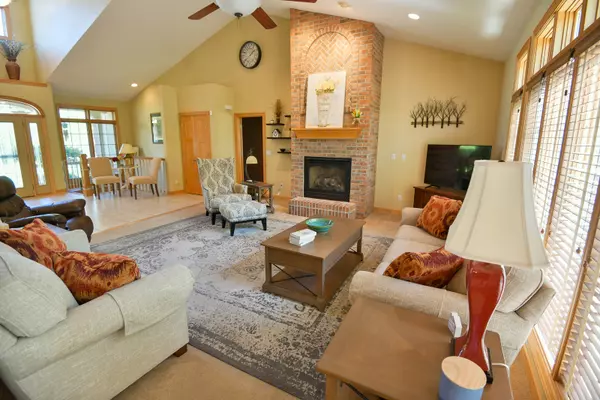$725,000
$724,988
For more information regarding the value of a property, please contact us for a free consultation.
4 Beds
3 Baths
3,350 SqFt
SOLD DATE : 10/14/2024
Key Details
Sold Price $725,000
Property Type Single Family Home
Sub Type Detached Single
Listing Status Sold
Purchase Type For Sale
Square Footage 3,350 sqft
Price per Sqft $216
MLS Listing ID 12060605
Sold Date 10/14/24
Style Walk-Out Ranch
Bedrooms 4
Full Baths 3
Year Built 2004
Annual Tax Amount $8,475
Tax Year 2023
Lot Size 0.380 Acres
Lot Dimensions 88X175X105X177
Property Description
Custom built executive walk out ranch in a secluded wooded setting will please the most particular buyer. From the solid Maple doors and trim to the volume ceilings you'll appreciate every nuance of this very special, incredibly maintained home. Grand entry welcomes you to the home and opens to the formal dining room large enough for the biggest of gatherings. The great room focal point is the gas fire place and the wall of windows seemingly brings the wooded setting indoors. Kitchen with recent upgrades including quartz counters and newer appliances is surely the center point of the home and opens to the spacious composite deck overlooking the wooded setting The split floorplan offers two large bedrooms served by a full bath on one side of home and the spacious master on the opposite site. Master suite has soaking tub and separate shower. Custom tile work surrounds the master bath with oversized walk in shower and separate soaking tub. The walkout lower level offers more living space with 8' ceilings and ample windows make this level incredibly livable. The large rec room offers another fireplace and a custom built wetbar. Two more bedrooms on this level as well as a flexible space for another office, exercise room, or craft room. Huge 3+ car garage is heated as well as offers separate hot and cold water for washing cars in cooler weather. Fully sprinkled mature custom landscaping rounds off this idyllic setting.
Location
State WI
County Other
Area Wi-Burlington / New Munster / Rochester / Springfield / Spring Valley / Waterford
Rooms
Basement Walkout
Interior
Interior Features Vaulted/Cathedral Ceilings, Bar-Wet, Hardwood Floors, First Floor Bedroom, First Floor Laundry, First Floor Full Bath, Built-in Features, Walk-In Closet(s), Ceiling - 9 Foot, Ceilings - 9 Foot, Open Floorplan, Special Millwork, Some Window Treatment, Workshop Area (Interior)
Heating Natural Gas
Cooling Central Air
Fireplaces Number 2
Fireplaces Type Gas Log
Equipment Water-Softener Owned, Security System, Ceiling Fan(s), Sump Pump, Sprinkler-Lawn, Radon Mitigation System, Multiple Water Heaters, Security Cameras, Water Heater-Gas
Fireplace Y
Appliance Range, Microwave, Dishwasher, Refrigerator, Washer, Dryer, Disposal, Stainless Steel Appliance(s), Water Softener Owned
Laundry Gas Dryer Hookup, In Unit
Exterior
Exterior Feature Deck, Patio, Other
Parking Features Attached
Garage Spaces 3.0
Roof Type Asphalt
Building
Lot Description Landscaped, Wooded, Sloped
Sewer Public Sewer
Water Public
New Construction false
Schools
High Schools Burlington
Others
HOA Fee Include None
Ownership Fee Simple
Special Listing Condition None
Read Less Info
Want to know what your home might be worth? Contact us for a FREE valuation!

Our team is ready to help you sell your home for the highest possible price ASAP

© 2024 Listings courtesy of MRED as distributed by MLS GRID. All Rights Reserved.
Bought with Christopher Ecklund • @properties Christie's International Real Estate
GET MORE INFORMATION

Broker | Owner






