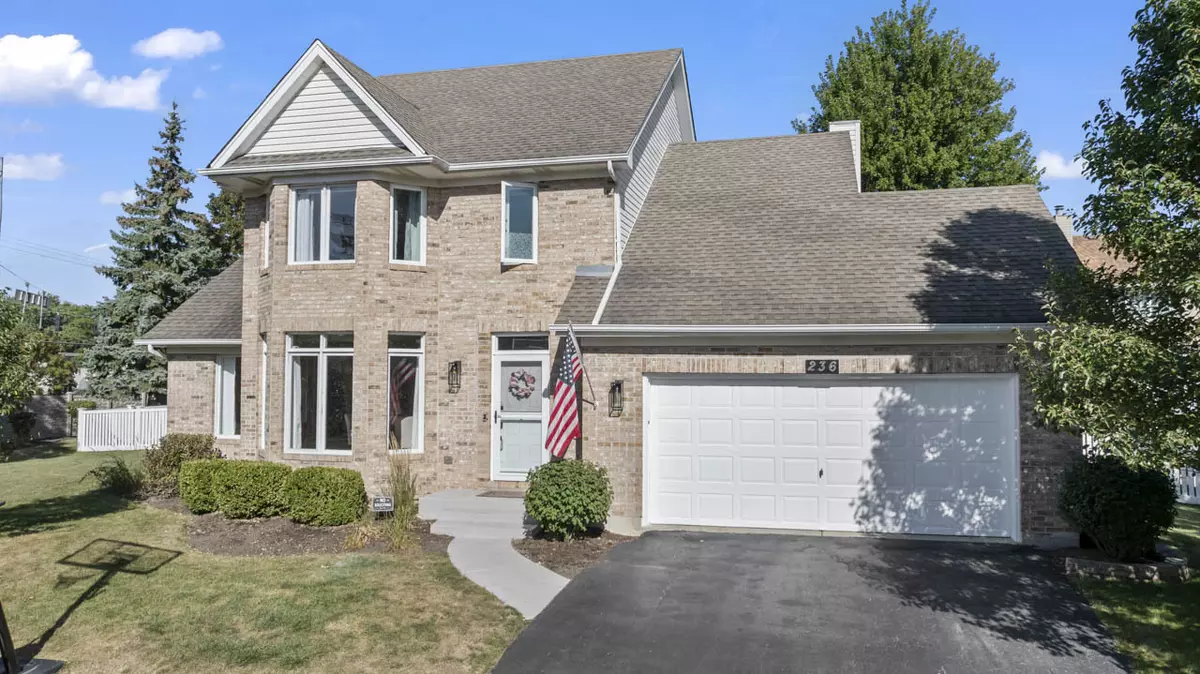$499,900
$499,900
For more information regarding the value of a property, please contact us for a free consultation.
3 Beds
2.5 Baths
1,779 SqFt
SOLD DATE : 10/25/2024
Key Details
Sold Price $499,900
Property Type Single Family Home
Sub Type Detached Single
Listing Status Sold
Purchase Type For Sale
Square Footage 1,779 sqft
Price per Sqft $281
Subdivision Brampton Place
MLS Listing ID 12154903
Sold Date 10/25/24
Bedrooms 3
Full Baths 2
Half Baths 1
HOA Fees $50/ann
Year Built 1991
Annual Tax Amount $7,871
Tax Year 2023
Lot Dimensions 100X100
Property Description
This is the one you've been waiting for - prepare to fall in love from the moment you step inside. Clean, light, bright and totally updated too! First floor features formal dining room, living room, modern 1/2 bath, laundry room, eat-in kitchen, and family room. Gorgeous gourmet kitchen was remodeled in 2020 with Cambria quartz countertops, tiled backsplash, Shaker cabinets with pull-outs, coffee nook, pantry, eating area, stainless steel appliances, and breakfast bar. The family room boasts a Napoleon Series gas fireplace (2020) with a stunning 2 story tiled hearth. All three bedrooms are located on the second floor and have ceiling fans/lights, custom wood shelving/organizers in the closets, and new carpet (2024). Master bedroom suite has walk-in closet and a remodeled bathroom (2022) with shower. The huge basement is the perfect balance of finished living area and storage space - room for everyone! Practical floor plan is ideal for daily living as well as entertaining. Enjoy the private backyard paradise- fenced yard, brick paver patio, pergola, gazebo with fan (2023), Suncast shed (2022), built in gas grill (2023), plus extra side yard too! Home sits at the end of a dead-end "T Street" with bonus parking space. Absolutely nothing to do but move in and unpack. Welcome Home!
Location
State IL
County Dupage
Area Bartlett
Rooms
Basement Full
Interior
Interior Features First Floor Laundry
Heating Natural Gas, Forced Air
Cooling Central Air
Fireplaces Number 1
Fireplaces Type Gas Log
Equipment Ceiling Fan(s), Sump Pump, Backup Sump Pump;
Fireplace Y
Appliance Range, Microwave, Dishwasher, Refrigerator, Washer, Dryer, Stainless Steel Appliance(s), Range Hood
Laundry In Unit
Exterior
Exterior Feature Patio
Parking Features Attached
Garage Spaces 2.0
Building
Lot Description Fenced Yard
Sewer Public Sewer
Water Public
New Construction false
Schools
Elementary Schools Centennial School
Middle Schools East View Middle School
High Schools Bartlett High School
School District 46 , 46, 46
Others
HOA Fee Include Other
Ownership Fee Simple w/ HO Assn.
Special Listing Condition None
Read Less Info
Want to know what your home might be worth? Contact us for a FREE valuation!

Our team is ready to help you sell your home for the highest possible price ASAP

© 2024 Listings courtesy of MRED as distributed by MLS GRID. All Rights Reserved.
Bought with Sarah Leonard • Legacy Properties, A Sarah Leonard Company, LLC
GET MORE INFORMATION

Broker | Owner






