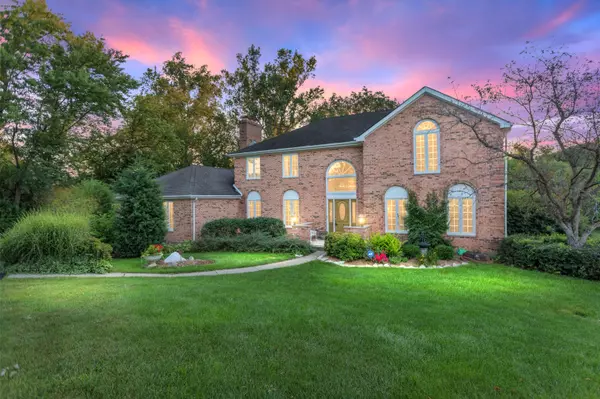$715,000
$725,000
1.4%For more information regarding the value of a property, please contact us for a free consultation.
4 Beds
2.5 Baths
3,691 SqFt
SOLD DATE : 10/30/2024
Key Details
Sold Price $715,000
Property Type Single Family Home
Sub Type Detached Single
Listing Status Sold
Purchase Type For Sale
Square Footage 3,691 sqft
Price per Sqft $193
Subdivision Sunset Ridge Farms
MLS Listing ID 12151184
Sold Date 10/30/24
Style Traditional
Bedrooms 4
Full Baths 2
Half Baths 1
Year Built 1991
Annual Tax Amount $13,826
Tax Year 2023
Lot Size 1.620 Acres
Lot Dimensions 70437
Property Sub-Type Detached Single
Property Description
Don't miss this beautiful South Barrington home! Ideal setting on a peaceful and private 1.62 acre lot, set back from the road with a long driveway, and backing to mature trees. Upon entering the home, you'll be met by a grand two-story foyer. Both the formal living room and the formal dining room feature crown molding and a chair rail, and the dining room also features a fireplace - perfect for hosting holiday dinners! Large kitchen boasting granite countertops, a double oven & a cooktop with range hood, a walk-in pantry, a breakfast bar, and a separate eating area with table space featuring a bay window that overlooks the lush backyard. The soaring family room showcases a floor-to-ceiling brick fireplace, and exits to the deck and backyard. The private home office could function as a bedroom, and the butler's pantry/wet bar could easily be combined with the adjacent half bath to create a first floor full bathroom. Completing the main level is the laundry room, which leads to the attached sideload three-car garage, and exits to the backyard. A beautiful curved staircase leads you upstairs. The master bedroom suite includes a fireplace, a large walk-in closet, and a private master bath with double sink vanity, separate shower, and a luxurious whirlpool tub beneath a skylight! The 2nd and 3rd bedrooms share access to a full hall bath. The loft could easily be enclosed to create a 5th bedroom, and currently could function as a study, a playroom, or whatever suits your needs! The full basement could be finished in the future to add even more living space. The backyard is a true oasis, featuring a large deck shaded by mature trees, and it even features a stream with a garden bridge. Great location, just minutes to I-90, and a short drive to the Metra. Convenient access to shopping, dining, and other amenities. Award winning Barrington School District #220. This one truly has it all... WELCOME HOME!!!
Location
State IL
County Cook
Area Barrington Area
Rooms
Basement Unfinished, Full
Interior
Interior Features Cathedral Ceiling(s), Wet Bar, 1st Floor Bedroom, Walk-In Closet(s), Separate Dining Room
Heating Natural Gas, Forced Air
Cooling Central Air
Flooring Hardwood, Carpet
Fireplaces Number 3
Fireplaces Type Attached Fireplace Doors/Screen
Equipment CO Detectors, Ceiling Fan(s), Sump Pump
Fireplace Y
Appliance Double Oven, Microwave, Dishwasher, Refrigerator, Cooktop, Range Hood
Laundry Main Level, In Unit, Sink
Exterior
Garage Spaces 3.0
Community Features Lake, Street Paved
Roof Type Asphalt
Building
Lot Description Mature Trees
Building Description Brick, No
Sewer Septic Tank
Water Well
Level or Stories 2 Stories
Structure Type Brick
New Construction false
Schools
Elementary Schools Barbara B Rose Elementary School
Middle Schools Barrington Middle School - Stati
High Schools Barrington High School
School District 220 , 220, 220
Others
HOA Fee Include None
Ownership Fee Simple
Special Listing Condition None
Read Less Info
Want to know what your home might be worth? Contact us for a FREE valuation!

Our team is ready to help you sell your home for the highest possible price ASAP

© 2025 Listings courtesy of MRED as distributed by MLS GRID. All Rights Reserved.
Bought with Betty Leberis • Century 21 Circle
GET MORE INFORMATION
Broker | Owner






