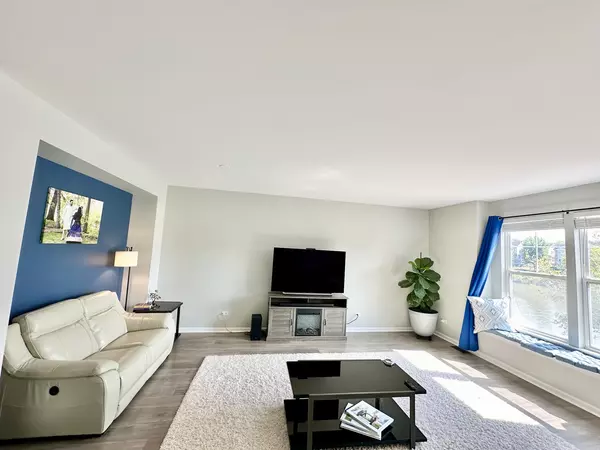$405,000
$389,900
3.9%For more information regarding the value of a property, please contact us for a free consultation.
4 Beds
3 Baths
2,395 SqFt
SOLD DATE : 10/28/2024
Key Details
Sold Price $405,000
Property Type Townhouse
Sub Type T3-Townhouse 3+ Stories
Listing Status Sold
Purchase Type For Sale
Square Footage 2,395 sqft
Price per Sqft $169
Subdivision Savannah
MLS Listing ID 12167397
Sold Date 10/28/24
Bedrooms 4
Full Baths 2
Half Baths 2
HOA Fees $375/mo
Rental Info Yes
Year Built 2006
Annual Tax Amount $7,527
Tax Year 2023
Lot Dimensions 24X66
Property Description
Welcome home! This beautiful townhome is move-in ready! Ideally located on with a pond view in the desirable Savannah subdivision. This serene location is just steps away from the scenic Mallard Lake walking trail while still offering convenient access to the Elgin O'Hare Expressway, Metra Train, and plenty of shopping, restaurants & entertainment. This gorgeous home has 4 bedrooms and 2.2 baths and has been freshly painted and newer carpet. The main level features an OPEN FLOOR PLAN with a spacious living room and dining room bathed in natural light from the abundance of windows throughout with the front of the home over looking the pond. The kitchen is appointed with 42" cabinets, all stainless-steel appliances, pantry and island, perfect for creating your favorite meals. The adjacent breakfast/Dinning area provides an additional space with sliding doors for access to the EXTRA LARGE DECK, ideal for spending time entertaining & grilling with friends and family. Closets for storage and a half bathroom complete the main level. The upper level boasts 3 spacious bedrooms and Laundry room. The luxury Master Bathroom offers you your very own spa retreat after a long day, appointed with double vanity, soaking tub and separate shower. In the LOWER LEVEL you'll find the 4th BEDROOM which can easily multi-task as an office, family room, play room or exercise room. You'll also find another half bathroom on the lower level, along with the utility room, additional closets for storage and access to the 2 CAR HEATED GARAGE with beautiful floor, storage shelves on all sides, multiple outlets, and ready to install charging station for an electric car. This one won't last for long! Schedule your showing today!!
Location
State IL
County Dupage
Area Hanover Park
Rooms
Basement Partial
Interior
Interior Features Vaulted/Cathedral Ceilings, Second Floor Laundry, Storage, Walk-In Closet(s), Open Floorplan
Heating Natural Gas
Cooling Central Air
Fireplaces Number 1
Fireplaces Type Gas Starter
Fireplace Y
Laundry In Unit
Exterior
Exterior Feature Balcony
Parking Features Attached
Garage Spaces 2.0
Roof Type Asphalt
Building
Lot Description Pond(s)
Story 3
Water Public
New Construction false
Schools
Elementary Schools Greenbrook Elementary School
Middle Schools Spring Wood Middle School
High Schools Lake Park High School
School District 20 , 20, 108
Others
HOA Fee Include Insurance,Exterior Maintenance,Lawn Care,Scavenger
Ownership Fee Simple w/ HO Assn.
Special Listing Condition None
Pets Allowed Cats OK, Dogs OK
Read Less Info
Want to know what your home might be worth? Contact us for a FREE valuation!

Our team is ready to help you sell your home for the highest possible price ASAP

© 2025 Listings courtesy of MRED as distributed by MLS GRID. All Rights Reserved.
Bought with Grace Jankowska • Chicagoland Brokers, Inc.
GET MORE INFORMATION
Broker | Owner






