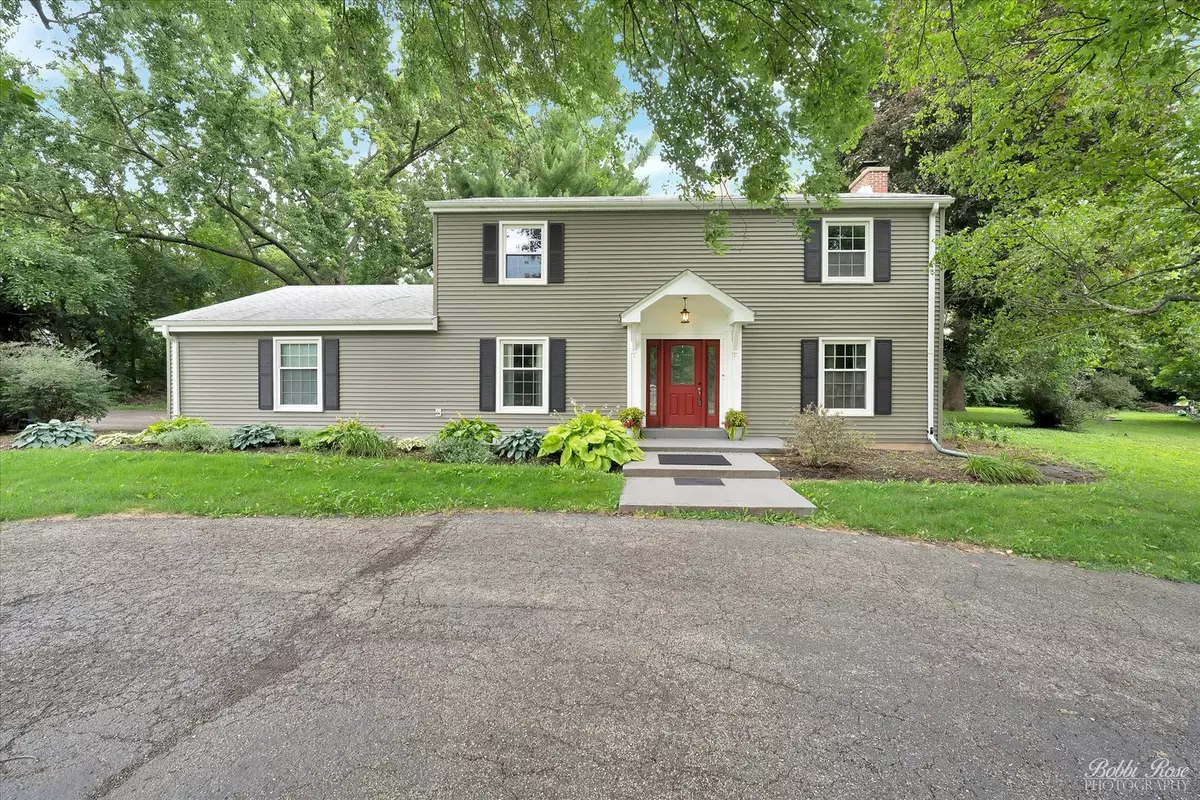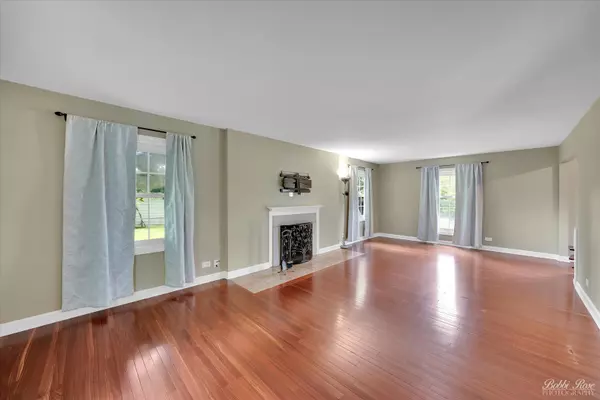$409,000
$400,000
2.3%For more information regarding the value of a property, please contact us for a free consultation.
4 Beds
3 Baths
2,108 SqFt
SOLD DATE : 11/13/2024
Key Details
Sold Price $409,000
Property Type Single Family Home
Sub Type Detached Single
Listing Status Sold
Purchase Type For Sale
Square Footage 2,108 sqft
Price per Sqft $194
Subdivision Sleepy Hollow Manor
MLS Listing ID 12036955
Sold Date 11/13/24
Bedrooms 4
Full Baths 3
Year Built 1966
Annual Tax Amount $7,284
Tax Year 2023
Lot Size 0.460 Acres
Lot Dimensions 138X150X143X135
Property Description
830 Winmoor holds great historical value to the Sleepy Hollow as it was designed and built by a renowned architect from Toledo, Ohio. The "Avon" is a 4 bedroom 3 bathroom home nestled perfectly below the enchanting Sleepy Hollow Manor trees. The front yard features a U-shaped driveway surrounded by foliage, patio directly off the front of the home perfect for sipping coffee on those warm summer mornings. Stepping inside you'll find well-maintained hardwood floors both on the main level and second floor. The kitchen truly is the heart of this home featuring a DCS Stove and food warmer, granite counters and plenty of cabinet space. Taking the arched staircase up to the second floor you will find generous sized bedrooms! Completed with hardwood floors, ceiling fans and tons of light! Hang out in the back yard featuring a patio, fire pit area completed with a pebble walkway. You will feel like one with nature here as you're right in a deer path! New trees and shrubs from 2019. This home is sure to please!
Location
State IL
County Kane
Area Dundee / East Dundee / Sleepy Hollow / West Dundee
Rooms
Basement None
Interior
Interior Features Hardwood Floors, First Floor Laundry, First Floor Full Bath
Heating Natural Gas, Forced Air, Sep Heating Systems - 2+
Cooling Central Air, Zoned
Fireplaces Number 1
Fireplaces Type Wood Burning
Fireplace Y
Appliance Double Oven, Microwave, Dishwasher, High End Refrigerator, Washer, Dryer, Indoor Grill, Stainless Steel Appliance(s)
Exterior
Exterior Feature Patio, Storms/Screens
Parking Features Attached
Garage Spaces 2.0
Community Features Street Paved
Roof Type Asphalt
Building
Sewer Public Sewer, Sewer-Storm
Water Public
New Construction false
Schools
Elementary Schools Sleepy Hollow Elementary School
Middle Schools Dundee Middle School
High Schools Dundee-Crown High School
School District 300 , 300, 300
Others
HOA Fee Include None
Ownership Fee Simple
Special Listing Condition None
Read Less Info
Want to know what your home might be worth? Contact us for a FREE valuation!

Our team is ready to help you sell your home for the highest possible price ASAP

© 2024 Listings courtesy of MRED as distributed by MLS GRID. All Rights Reserved.
Bought with Kathleen Blackwell • Inspire Realty Group
GET MORE INFORMATION

Broker | Owner






