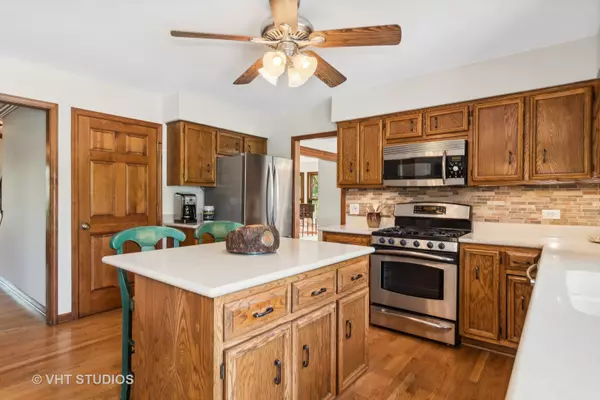$535,000
$525,000
1.9%For more information regarding the value of a property, please contact us for a free consultation.
4 Beds
2.5 Baths
2,532 SqFt
SOLD DATE : 11/14/2024
Key Details
Sold Price $535,000
Property Type Single Family Home
Sub Type Detached Single
Listing Status Sold
Purchase Type For Sale
Square Footage 2,532 sqft
Price per Sqft $211
Subdivision The Windings Of Ferson Creek
MLS Listing ID 12140972
Sold Date 11/14/24
Style Colonial
Bedrooms 4
Full Baths 2
Half Baths 1
HOA Fees $62/ann
Year Built 1987
Annual Tax Amount $9,831
Tax Year 2023
Lot Size 0.500 Acres
Lot Dimensions 117X201X115X178
Property Description
If you are looking for the feeling of a mature neighborhood with a variety of unique custom homes nestled amongst winding, rolling roads, then this charming, well-built home in the Windings of Ferson Creek is your dream come true. Situated on a private half acre lot featuring a heated in-ground pool, beautiful outdoor fireplace and Bluestone patio! An awning is attached to the home which provides shade when desired. Gorgeous HARDWOOD floors throughout the 1st floor & primary bedroom (BR2 with engineered hardwood). Eat-in kitchen with table space plus an island with breakfast bar, updated countertops & backsplash, pantry, SS GE Profile appliances & new Whirlpool fridge. Kitchen opens to the Family Room featuring a brick fireplace (gas start) flanked with built-in bookcases on either side. Living Room & Primary Bedroom have lovely 7' x 7' walk-in 5 sided bay windows - the front porch wraps around to a service door into the LR bay. Big formal DR has beautiful HW flooring with Cherry inlay & a Bay window that offers even more floor space. Upstairs you will find 4 spacious BR's. The master suite includes a custom organized walk-in closet & recently renovated, designer luxury master bath with double vanity, bubble tub and separate shower. Partially finished basement with rec room, storage. Oversized gutters (w/leaf guard) and downspouts. 3.5 Car Garage, 3rd stall with double door out to the back yard. New carpet and fresh paint throughout add to the appeal of a move-in ready home you can enjoy just in time for summer fun! The Windings HOA includes Clubhouse, Pool, Tennis, Park/Playground and access to the Great Western Bike Trail, walking trails within the neighborhood and activities all are invited to participate in throughout the year.
Location
State IL
County Kane
Area Campton Hills / St. Charles
Rooms
Basement Partial
Interior
Interior Features Hardwood Floors, First Floor Laundry, Built-in Features, Walk-In Closet(s), Granite Counters, Pantry
Heating Natural Gas, Forced Air
Cooling Central Air
Fireplaces Number 1
Fireplaces Type Wood Burning, Attached Fireplace Doors/Screen, Gas Starter
Equipment Water-Softener Owned, Central Vacuum, CO Detectors, Ceiling Fan(s), Sump Pump
Fireplace Y
Appliance Range, Microwave, Dishwasher, Refrigerator, Washer, Dryer
Laundry Gas Dryer Hookup, Sink
Exterior
Exterior Feature Patio, In Ground Pool, Storms/Screens, Fire Pit, Invisible Fence
Garage Attached
Garage Spaces 3.0
Community Features Clubhouse, Park, Pool, Tennis Court(s), Street Paved
Waterfront false
Roof Type Asphalt
Building
Lot Description Mature Trees
Water Community Well
New Construction false
Schools
Elementary Schools Lily Lake Grade School
Middle Schools Central Middle School
High Schools Central High School
School District 301 , 301, 301
Others
HOA Fee Include Insurance,Clubhouse,Pool,Lake Rights
Ownership Fee Simple
Special Listing Condition None
Read Less Info
Want to know what your home might be worth? Contact us for a FREE valuation!

Our team is ready to help you sell your home for the highest possible price ASAP

© 2024 Listings courtesy of MRED as distributed by MLS GRID. All Rights Reserved.
Bought with Ruta Baran • @properties Christie's International Real Estate
GET MORE INFORMATION

Broker | Owner






