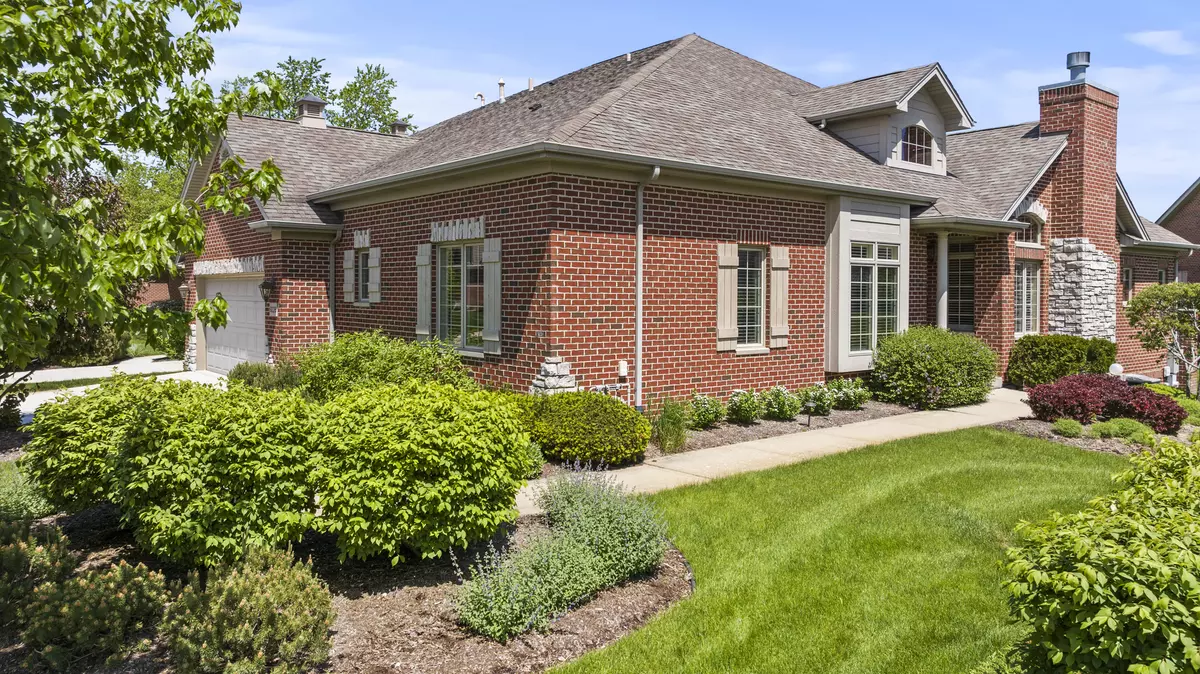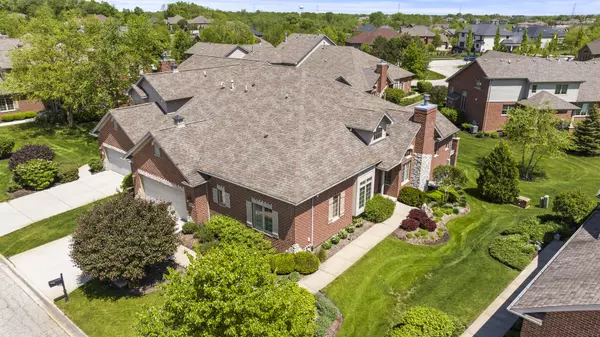$587,000
$597,500
1.8%For more information regarding the value of a property, please contact us for a free consultation.
2 Beds
3.5 Baths
2,390 SqFt
SOLD DATE : 11/15/2024
Key Details
Sold Price $587,000
Property Type Single Family Home
Sub Type 1/2 Duplex,Townhouse-Ranch,Ground Level Ranch
Listing Status Sold
Purchase Type For Sale
Square Footage 2,390 sqft
Price per Sqft $245
Subdivision Abbey Woods
MLS Listing ID 12106917
Sold Date 11/15/24
Bedrooms 2
Full Baths 3
Half Baths 1
HOA Fees $300/mo
Year Built 2006
Annual Tax Amount $10,343
Tax Year 2022
Lot Dimensions 50X73X50X74
Property Sub-Type 1/2 Duplex,Townhouse-Ranch,Ground Level Ranch
Property Description
If you have been searching for a ranch-style residence in Frankfort that truly epitomizes a lifestyle of quiet luxury and convenience and promises maintenance-free living at its finest, your search is now over! 9228 Cloister Court nestled in the prestigious Abbey Woods subdivision features 2 main level bedrooms, 3 1/2 bathrooms, main level laundry, a finished, lookout basement, 2 car garage and lots of extras. As you step inside you'll discover a sanctuary of elegance, highlighted by cathedral and tray ceilings, gorgeous pillars and upgraded white doors and trim that all enhance the open and airy ambiance. This home boasts 2 fireplaces, a dining room complete with custom built in cabinetry housing a dry bar, and a gourmet eat- in kitchen adorned with sophisticated white cabinetry, granite countertops, and top-of-the-line Thermador stainless steel appliances. The primary bedroom is a retreat of luxury, featuring tray ceilings with crown molding, dual closets (including an expansive walk-in), and an opulent en suite bathroom with heated floors, a jetted tub, and a spacious shower featuring both overhead and handheld sprayers and massaging full-body sprayers. The secondary bedroom is equally impressive with its own walk-in closet, en suite bathroom and tray ceilings. You will continue to be impressed as you descend to the finished lookout basement, where you are welcomed into a sprawling, yet cozy recreation area featuring a stunning fireplace. Two additional rooms, currently utilized as an office and guest bedroom, provide versatile options. A cedar closet and large concrete crawl space ensure ample storage capacity. Just minutes from downtown Frankfort and near a plethora of dining and shopping, this townhome will not last long!
Location
State IL
County Will
Area Frankfort
Rooms
Basement Full
Interior
Interior Features Vaulted/Cathedral Ceilings, Bar-Dry, Heated Floors, First Floor Bedroom, First Floor Laundry, First Floor Full Bath, Laundry Hook-Up in Unit, Built-in Features, Walk-In Closet(s), Open Floorplan, Some Window Treatment, Granite Counters, Separate Dining Room
Heating Natural Gas
Cooling Central Air
Fireplaces Number 2
Fireplaces Type Gas Log, Gas Starter, More than one
Equipment Humidifier, Water-Softener Owned, Security System, CO Detectors, Ceiling Fan(s), Sump Pump, Sprinkler-Lawn, Backup Sump Pump;, Generator
Fireplace Y
Appliance Range, Microwave, Dishwasher, High End Refrigerator, Washer, Dryer, Stainless Steel Appliance(s), Cooktop, Built-In Oven, Range Hood, Water Softener
Laundry Gas Dryer Hookup, In Unit, Sink
Exterior
Exterior Feature Deck, Storms/Screens, End Unit
Parking Features Attached
Garage Spaces 2.0
Roof Type Asphalt
Building
Lot Description Landscaped, Outdoor Lighting
Story 1
Sewer Public Sewer
Water Public
New Construction false
Schools
School District 157C , 157C, 210
Others
HOA Fee Include Lawn Care,Snow Removal
Ownership Fee Simple w/ HO Assn.
Special Listing Condition None
Pets Allowed Cats OK, Dogs OK
Read Less Info
Want to know what your home might be worth? Contact us for a FREE valuation!

Our team is ready to help you sell your home for the highest possible price ASAP

© 2025 Listings courtesy of MRED as distributed by MLS GRID. All Rights Reserved.
Bought with Michael Glenn • Village Realty, Inc.
GET MORE INFORMATION
Broker | Owner






