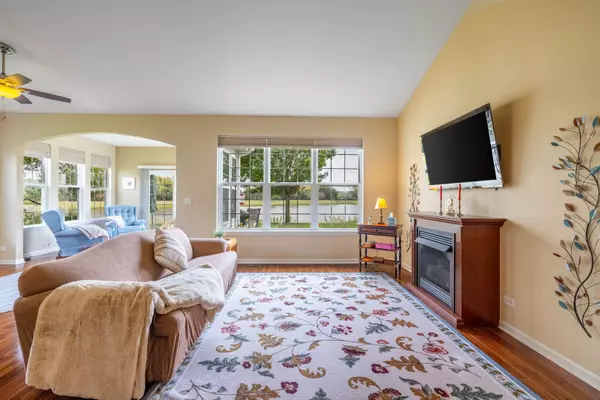$350,000
$339,000
3.2%For more information regarding the value of a property, please contact us for a free consultation.
2 Beds
2 Baths
1,859 SqFt
SOLD DATE : 11/27/2024
Key Details
Sold Price $350,000
Property Type Single Family Home
Sub Type 1/2 Duplex
Listing Status Sold
Purchase Type For Sale
Square Footage 1,859 sqft
Price per Sqft $188
Subdivision Carillon At Cambridge Lakes
MLS Listing ID 12127970
Sold Date 11/27/24
Bedrooms 2
Full Baths 2
HOA Fees $335/mo
Year Built 2012
Annual Tax Amount $3,739
Tax Year 2023
Lot Dimensions 3485
Property Description
Stunning and sophisticated with absolutely nothing to do but move in and enjoy this Ranch Duplex home! Warmth abounds in this home with natural light that floods the sundrenched rooms. Picturesque lot backing to pond with an unbelievable view. Gleaming rich dark floors lead into an Open Concept Kitchen, dining room, living room, and Sunroom area. The Living Room offers a Gas Fireplace to take the chill out of the air on cool Fall days. The Sunroom offers a refuge to sit and enjoy the view or have a chance to read a good book. The large Primary Suite offers a view of the pond to wake up to in the mornings. Large walk-in closet and En Suite Bath complete this room. The large Flex Room can be used as an office or can be turned into a 3rd bedroom. There is an All-Stainless-Steel Kitchen with plenty of cabinet space. The large beautifully landscaped yard offers a haven for hummingbirds and a variety of plants and flowers. The amenities of the Active 55+ Community include 2 pools, indoor and outdoor, Clubhouse, Pickle Ball courts, Bocce Courts, Fitness Center, and a 3-hole Golf Course. There are many Walking Trails and more ponds throughout the community. Come and find your new home before it is gone!!!
Location
State IL
County Kane
Area Hampshire / Pingree Grove
Rooms
Basement None
Interior
Interior Features Vaulted/Cathedral Ceilings, Wood Laminate Floors, First Floor Bedroom, First Floor Laundry, Walk-In Closet(s), Open Floorplan, Some Carpeting
Heating Natural Gas, Forced Air
Cooling Central Air
Fireplaces Number 1
Fireplaces Type Gas Log, Gas Starter
Fireplace Y
Appliance Stainless Steel Appliance(s)
Laundry Sink
Exterior
Exterior Feature Patio
Parking Features Attached
Garage Spaces 2.0
Amenities Available Indoor Pool, Pool, Tennis Court(s), Clubhouse, Patio, Water View
Roof Type Asphalt
Building
Lot Description Pond(s), Water View
Story 1
Sewer Public Sewer
Water Public
New Construction false
Schools
School District 300 , 300, 300
Others
HOA Fee Include Insurance,Security,Clubhouse,Exercise Facilities,Pool,Exterior Maintenance,Lawn Care,Snow Removal
Ownership Fee Simple w/ HO Assn.
Special Listing Condition None
Pets Allowed Cats OK, Dogs OK
Read Less Info
Want to know what your home might be worth? Contact us for a FREE valuation!

Our team is ready to help you sell your home for the highest possible price ASAP

© 2024 Listings courtesy of MRED as distributed by MLS GRID. All Rights Reserved.
Bought with Susan Price • Baird & Warner Real Estate - Algonquin
GET MORE INFORMATION

Broker | Owner






