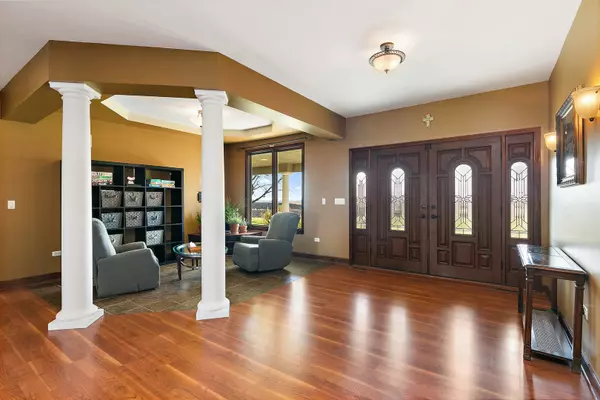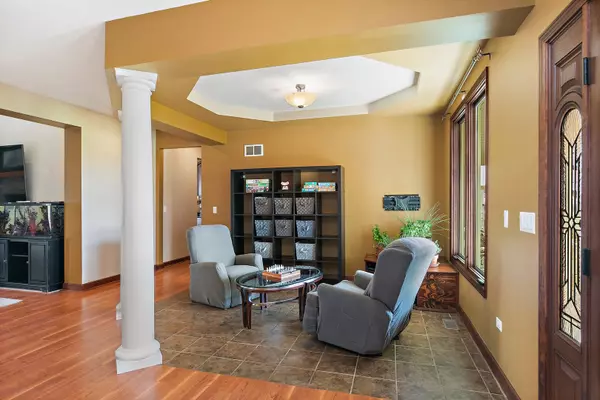$805,000
$879,900
8.5%For more information regarding the value of a property, please contact us for a free consultation.
6 Beds
5.5 Baths
6,355 SqFt
SOLD DATE : 12/04/2024
Key Details
Sold Price $805,000
Property Type Single Family Home
Sub Type Detached Single
Listing Status Sold
Purchase Type For Sale
Square Footage 6,355 sqft
Price per Sqft $126
MLS Listing ID 12071105
Sold Date 12/04/24
Style Farmhouse,Ranch
Bedrooms 6
Full Baths 5
Half Baths 1
Year Built 2007
Annual Tax Amount $15,332
Tax Year 2022
Lot Size 3.480 Acres
Lot Dimensions 264.74 X 570
Property Description
**Seller is willing to offer a rate buydown!!** Don't miss this gorgeous custom-built ranch on 3.5 acres! This is a truly unique property that includes a 4 bed/3.5 bath primary residence AND an attached 2 bed/2 bath secondary home, as well as multiple outbuildings. This would make an ideal in-law arrangement, or you could even have a home business... so many opportunities! Property is zoned Ag (A-1), which means lower taxes. Peaceful country setting offers privacy and beautiful views of the surrounding farmland. No detail was overlooked in the thoughtful design of this home. Whole home generator, heated floors, custom lighting, a new 50 year shingle roof (2022), and so much more! LOOK AT THE ATTACHED FEATURE SHEET, AS THERE IS TRULY TOO MUCH TO LIST!!! The covered front porch is a perfect spot to relax and take in the picturesque scenery. Double doors welcome you inside, where you'll be met with a great open floor plan filled with tons of natural light. The family room has a beautiful cathedral ceiling, and showcases a cozy stone fireplace. Up the stairs is a huge loft, with a balcony overlooking the family room. Gourmet kitchen boasts Castle cabinets with crown molding, Volga Blue Granite countertops, stainless steel appliances, a center island, a breakfast bar, and an eating area with table space. Huge walk-in pantry and separate formal dining room! The spacious owner's suite features a tray ceiling, a huge walk-in closet, and a private en suite bath with a double sink vanity, Jacuzzi tub, and luxurious full-body shower. 2nd and 3rd bedrooms share a Jack and Jill bath. 4th bedroom is currently being used as a private home office. Separating the two homes is the attached extra deep 3.5 car garage, and a corridor with the laundry room and a full bath. The secondary home features a large great room with vaulted ceiling, an eat-in kitchen, a sun room, two bedrooms, and two full baths. Full, unfinished, deep-pour basement has access from both parts of the house, and includes two bathroom rough-ins and convenient exterior access. The yard immediately behind the home is fully fenced in. There's a composite deck behind the main home, and a patio behind the secondary home. There are three separate electric meters on the property - one for the main home, one for the secondary home, and one for the outbuildings - making an ideal set up for a home business. 40x50 Cleary Outbuilding has 440V electric, an insulated office space with a window AC, plus a half bath! 50x50 red barn with a hay loft is currently set up for poultry, but could be converted to house cattle and/or horses. 25x80 equipment storage shed. This property is truly one-of-a-kind! WELCOME HOME!!!
Location
State IL
County Dekalb
Area Somonauk
Rooms
Basement Full
Interior
Interior Features Vaulted/Cathedral Ceilings, First Floor Bedroom, In-Law Arrangement, First Floor Laundry, First Floor Full Bath, Walk-In Closet(s)
Heating Propane, Forced Air, Radiant, Sep Heating Systems - 2+, Zoned
Cooling Central Air, Zoned
Fireplaces Number 1
Fireplaces Type Wood Burning, Insert
Equipment Water-Softener Owned, TV-Dish, Security System, CO Detectors, Ceiling Fan(s), Sump Pump, Radon Mitigation System, Generator, Multiple Water Heaters
Fireplace Y
Appliance Double Oven, Microwave, Dishwasher, Refrigerator, Stainless Steel Appliance(s), Cooktop, Range Hood, Other
Laundry In Unit, Sink
Exterior
Exterior Feature Deck, Patio, Porch, Fire Pit
Parking Features Attached
Garage Spaces 3.5
Roof Type Asphalt
Building
Lot Description Fenced Yard, Horses Allowed, Mature Trees
Sewer Septic-Private
Water Private Well
New Construction false
Schools
Elementary Schools James R Wood Elementary School
Middle Schools Somonauk Middle School
High Schools Somonauk High School
School District 432 , 432, 432
Others
HOA Fee Include None
Ownership Fee Simple
Special Listing Condition None
Read Less Info
Want to know what your home might be worth? Contact us for a FREE valuation!

Our team is ready to help you sell your home for the highest possible price ASAP

© 2024 Listings courtesy of MRED as distributed by MLS GRID. All Rights Reserved.
Bought with Wendi Sleezer • Swanson Real Estate
GET MORE INFORMATION

Broker | Owner






