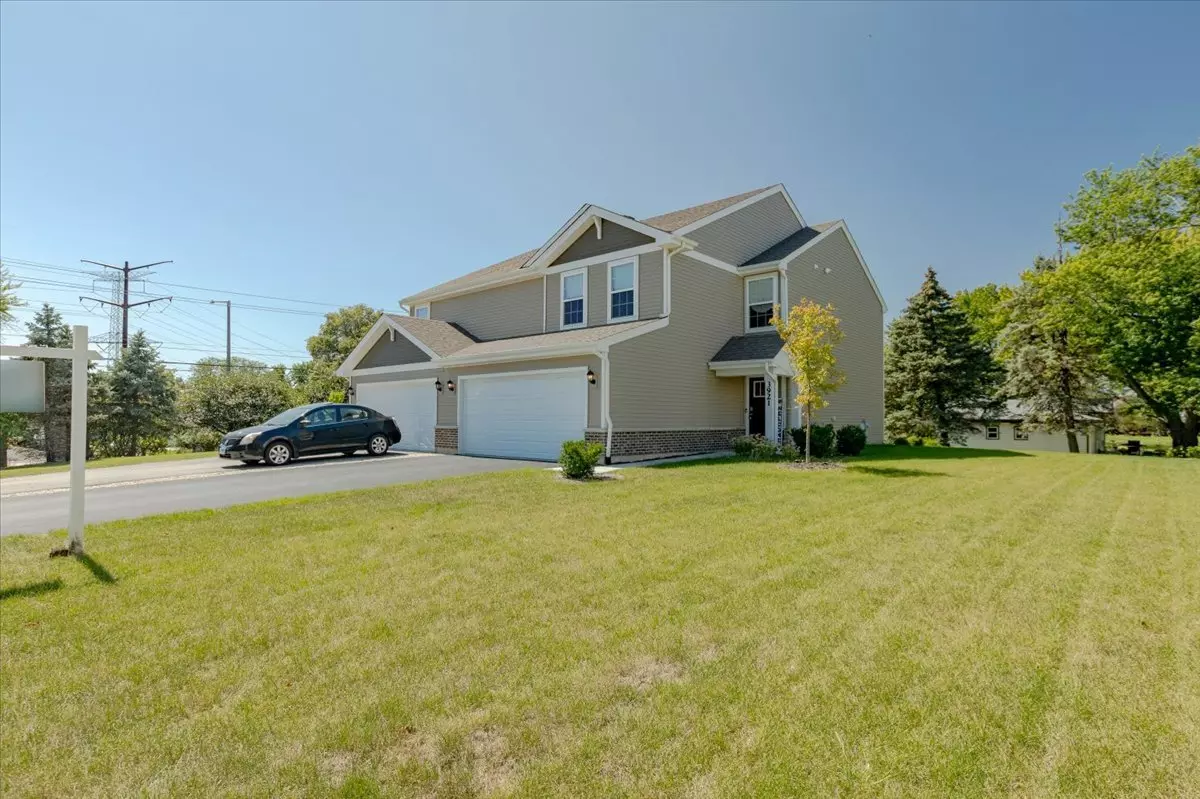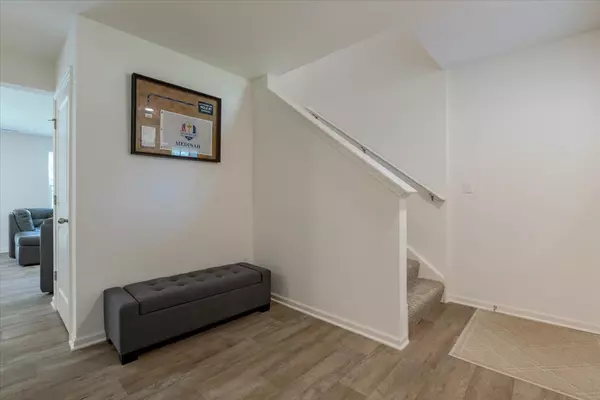$290,000
$295,000
1.7%For more information regarding the value of a property, please contact us for a free consultation.
3 Beds
2.5 Baths
1,601 SqFt
SOLD DATE : 12/06/2024
Key Details
Sold Price $290,000
Property Type Single Family Home
Sub Type 1/2 Duplex
Listing Status Sold
Purchase Type For Sale
Square Footage 1,601 sqft
Price per Sqft $181
Subdivision Cedar Creek
MLS Listing ID 12162213
Sold Date 12/06/24
Bedrooms 3
Full Baths 2
Half Baths 1
HOA Fees $60/qua
Year Built 2022
Annual Tax Amount $4,906
Tax Year 2023
Lot Dimensions 60 X 123
Property Description
Welcome 3921 Brickyard Dr. built in 2022, located in Cedar Creek subdivision with SMART HOME TECHNOLOGY. THIS ALMOST NEW DUPLEX LOCATED IN JOLIET HAS SO MANY FUN THINGS IN THE AREA TO OFFER TO YOU SUCH AS NUMEROUS TRAILS FOR HIKING AND BIKING, FISHING, SAMPLING ALL THE AREA RESTAURANTS, AND THE FAMOUS RIALTO THEATER AND HARRAH'S CASINO. Modern kitchen with Stainless Steel appliances and hugh kitchen island with open concept to your living room and dining area. Your new home will allow you to control just about everything from your phone. You can unlock the house, turn the heat or AC on or off, turn the lights on or off, monitor the inside and outside of your home from anywhere. You also have a main floor half bath and additional closet space. Off the half bath is the entry way to your two car garage. Upstairs you will find a loft to use anyway that suits you whether it's a home office or gaming area. On level two you will see your laundry and utility room. No more lugging baskets of laundry down the stairs. The private owners suite offers a large walk in closet with its own ensuite bath with a walk in shower. Down the hall you will find two additional bedrooms with linen closet and a guest bath that will surely make your guest and family members feel right at home. Seller is looking to close on October 6 or after.
Location
State IL
County Will
Area Joliet
Rooms
Basement None
Interior
Heating Natural Gas
Cooling Central Air
Equipment CO Detectors, Ceiling Fan(s), Air Exchanger, Security Cameras, Electronic Air Filters
Fireplace N
Laundry In Unit
Exterior
Exterior Feature Porch, Storms/Screens
Parking Features Attached
Garage Spaces 2.0
Roof Type Asphalt
Building
Story 2
Sewer Public Sewer
Water Public
New Construction false
Schools
Middle Schools Elwood C C School
School District 203 , 203, 204
Others
HOA Fee Include Other
Ownership Fee Simple w/ HO Assn.
Special Listing Condition Corporate Relo
Pets Allowed Cats OK, Dogs OK
Read Less Info
Want to know what your home might be worth? Contact us for a FREE valuation!

Our team is ready to help you sell your home for the highest possible price ASAP

© 2025 Listings courtesy of MRED as distributed by MLS GRID. All Rights Reserved.
Bought with Renee Bills • Transcend Real Estate LLC
GET MORE INFORMATION
Broker | Owner






