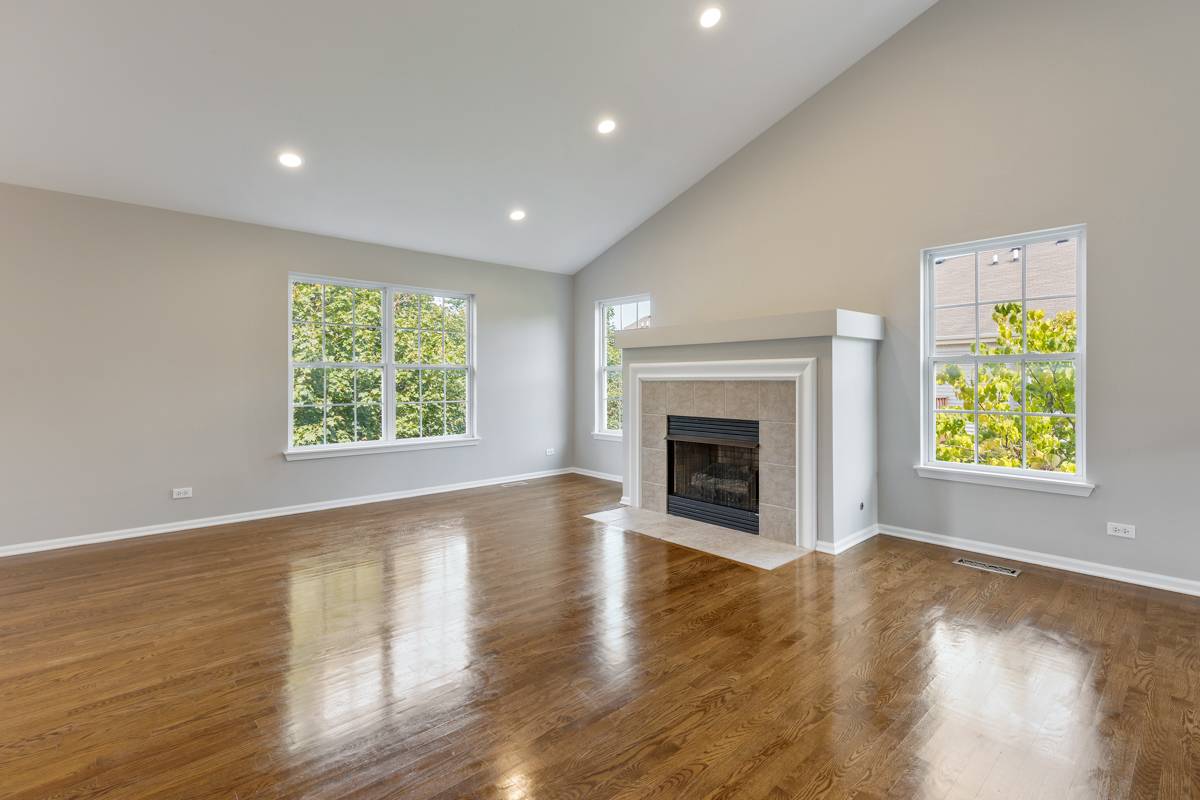$323,000
$350,000
7.7%For more information regarding the value of a property, please contact us for a free consultation.
3 Beds
3 Baths
1,782 SqFt
SOLD DATE : 12/09/2024
Key Details
Sold Price $323,000
Property Type Condo
Sub Type Condo
Listing Status Sold
Purchase Type For Sale
Square Footage 1,782 sqft
Price per Sqft $181
Subdivision Herons Landing
MLS Listing ID 12156776
Sold Date 12/09/24
Bedrooms 3
Full Baths 3
HOA Fees $358/mo
Rental Info Yes
Year Built 2007
Annual Tax Amount $8,543
Tax Year 2023
Lot Dimensions COMMON
Property Sub-Type Condo
Property Description
Start your next chapter here! You'll fall in love with this beautiful townhome with 3 beds, 3 full baths, with 1782 sf and 2 car garage in the Herons Landing neighborhood in Bartlett. Step into this end-unit townhome with a large living area with vaulted ceilings, fireplace with gas logs, recessed lighting and lots of natural light. Opens to the separate dining room with double sliding doors to the deck perfect for summer bbq's. Opens to the kitchen with white cabinets, ss appliances and pantry. The large primary bedroom has an en-suite w/ double vanity, walk-in shower and separate tub. Second bedroom and full bathroom. Hardwood floors throughout first floor too. Neutral paint colors throughout. The lower level has a family room with slider to outdoor patio, third bedroom, full bathroom and laundry room. Large unfinished basement with 9' ceilings ready for your ideas. NEW UPDATES IN 2024- refinished cabinets, new kitchen appliances, new bathroom vanities/floor, all new paint throughout the home and new carpet on lower level. Recent updates also include installation of hardwood floors throughout main living area. Fabulous location and conveniently located near shopping, restaurants, forest preserves, parks, transportation and more! Don't miss out!!!
Location
State IL
County Cook
Area Bartlett
Rooms
Basement Full
Interior
Interior Features Vaulted/Cathedral Ceilings, Hardwood Floors, Walk-In Closet(s)
Heating Natural Gas, Forced Air
Cooling Central Air
Fireplaces Number 1
Fireplaces Type Gas Log
Equipment CO Detectors
Fireplace Y
Appliance Range, Microwave, Dishwasher, Refrigerator, Stainless Steel Appliance(s)
Laundry Gas Dryer Hookup, In Unit
Exterior
Exterior Feature Deck, Patio
Parking Features Attached
Garage Spaces 2.0
Amenities Available Park
Roof Type Asphalt
Building
Lot Description Corner Lot, Landscaped, Mature Trees
Story 2
Sewer Public Sewer
Water Lake Michigan
New Construction false
Schools
Elementary Schools Nature Ridge Elementary School
Middle Schools Kenyon Woods Middle School
High Schools South Elgin High School
School District 46 , 46, 46
Others
HOA Fee Include Insurance,Exterior Maintenance,Lawn Care,Snow Removal
Ownership Condo
Special Listing Condition None
Pets Allowed Cats OK, Dogs OK
Read Less Info
Want to know what your home might be worth? Contact us for a FREE valuation!

Our team is ready to help you sell your home for the highest possible price ASAP

© 2025 Listings courtesy of MRED as distributed by MLS GRID. All Rights Reserved.
Bought with Stefanie Ridolfo • Real Broker LLC
GET MORE INFORMATION
Broker | Owner






