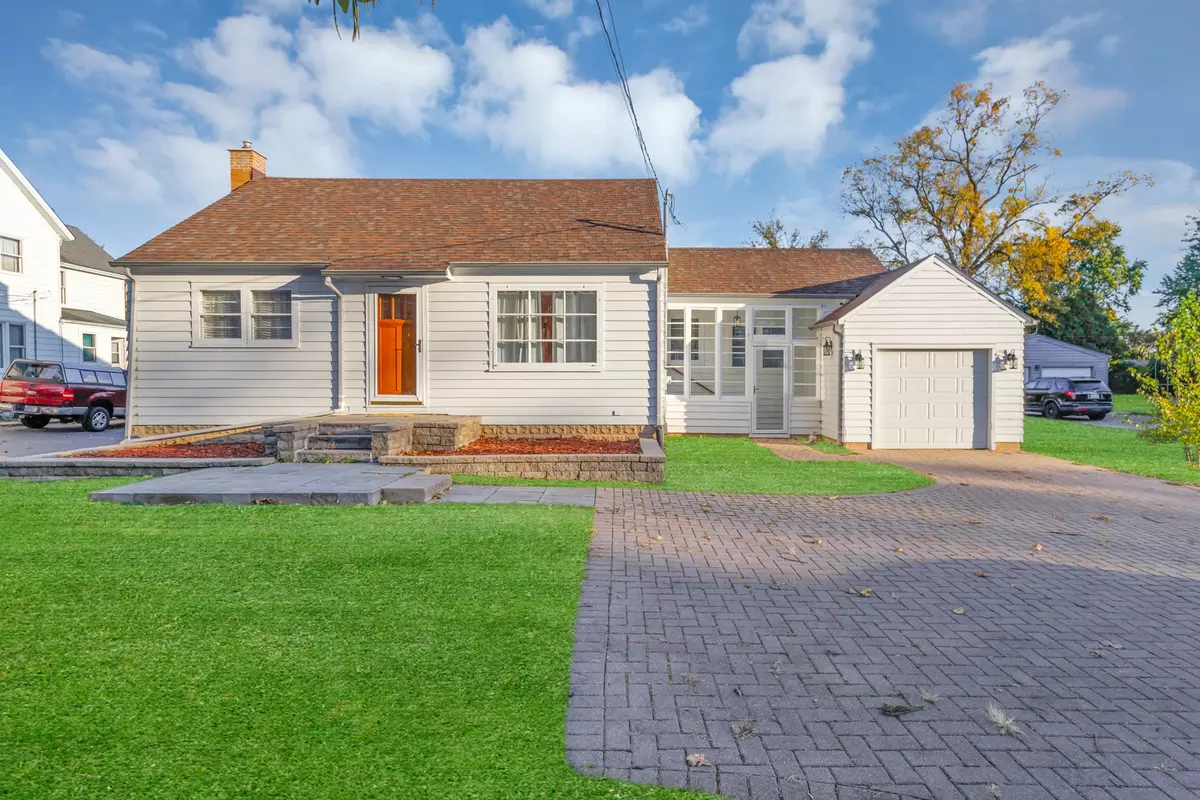$300,000
$299,900
For more information regarding the value of a property, please contact us for a free consultation.
3 Beds
1 Bath
1,604 SqFt
SOLD DATE : 12/11/2024
Key Details
Sold Price $300,000
Property Type Single Family Home
Sub Type Detached Single
Listing Status Sold
Purchase Type For Sale
Square Footage 1,604 sqft
Price per Sqft $187
MLS Listing ID 12206752
Sold Date 12/11/24
Style Cape Cod
Bedrooms 3
Full Baths 1
Year Built 1960
Annual Tax Amount $5,153
Tax Year 2023
Lot Size 0.253 Acres
Lot Dimensions 66X167
Property Description
Historic Charm in Downtown Huntley - Move-In Ready! Nestled in the heart of historic downtown Huntley, this beautifully maintained 3-bedroom home offers timeless appeal and modern upgrades! From the moment you arrive, the traditional open and airy floor plan welcomes you with warm solid hardwood floors and a cozy fireplace-perfect for relaxing after a day exploring the vibrant downtown area. Step outside and enjoy your own backyard oasis, complete with mature landscaping! The stone front porch and brick paver driveway provide both charm and convenience, offering two additional exterior parking spaces. The first-floor primary bedroom offers easy living, while the new central air conditioning (installed in November 2022) ensures year-round comfort. Enjoy the convenience of a laundry room with a double utility sink and easy access to shopping, dining, and entertainment with close proximity to I-90, the Algonquin Randall Road Corridor, and the Crystal Lake Metra Train Station. Plus, you're near the Park District Recreation Center Stingray Bay and the Historic Downtown Square, making this location perfect for enjoying everything Huntley has to offer. With a Tesla charger already installed, this home is future-ready and brimming with charm and modern touches. Don't miss your chance to own this gem-schedule your showing today and step into your dream home!
Location
State IL
County Mchenry
Area Huntley
Rooms
Basement Full
Interior
Interior Features Hardwood Floors, Wood Laminate Floors, First Floor Bedroom, First Floor Full Bath, Some Carpeting
Heating Natural Gas, Forced Air
Cooling Central Air
Fireplaces Number 1
Fireplaces Type Gas Log
Equipment Humidifier, Water-Softener Owned, TV-Cable, CO Detectors, Ceiling Fan(s), Radon Mitigation System
Fireplace Y
Appliance Range, Microwave, Dishwasher, Refrigerator, Washer, Dryer, Stainless Steel Appliance(s), Water Softener, Other
Laundry Gas Dryer Hookup, In Unit, Laundry Chute, Sink
Exterior
Exterior Feature Deck, Fire Pit, Breezeway
Parking Features Attached
Garage Spaces 1.0
Community Features Curbs, Sidewalks, Street Lights, Street Paved
Roof Type Asphalt
Building
Lot Description Mature Trees
Sewer Public Sewer
Water Public
New Construction false
Schools
Elementary Schools Leggee Elementary School
Middle Schools Marlowe Middle School
High Schools Huntley High School
School District 158 , 158, 158
Others
HOA Fee Include None
Ownership Fee Simple
Special Listing Condition None
Read Less Info
Want to know what your home might be worth? Contact us for a FREE valuation!

Our team is ready to help you sell your home for the highest possible price ASAP

© 2025 Listings courtesy of MRED as distributed by MLS GRID. All Rights Reserved.
Bought with Lisa Wolf • Keller Williams North Shore West
GET MORE INFORMATION
Broker | Owner






