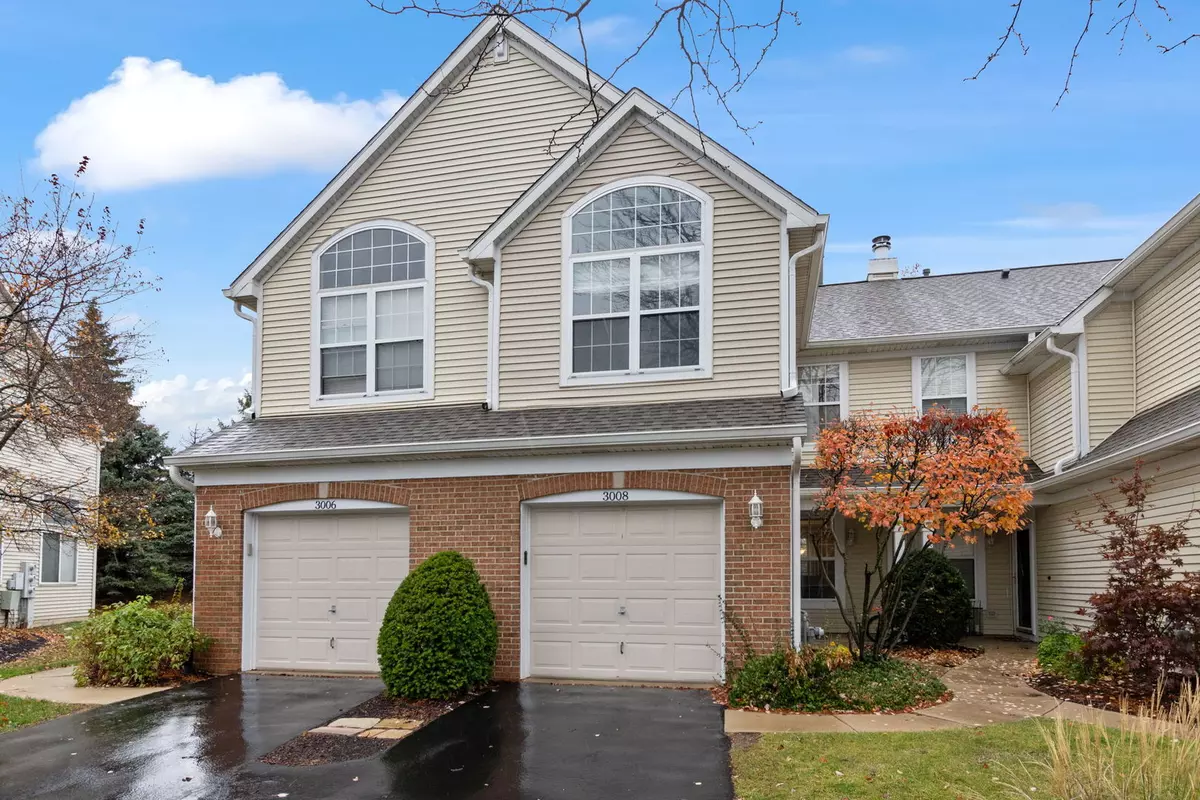$280,000
$299,900
6.6%For more information regarding the value of a property, please contact us for a free consultation.
2 Beds
2.5 Baths
1,440 SqFt
SOLD DATE : 12/23/2024
Key Details
Sold Price $280,000
Property Type Condo
Sub Type Condo
Listing Status Sold
Purchase Type For Sale
Square Footage 1,440 sqft
Price per Sqft $194
Subdivision Autumn Lakes
MLS Listing ID 12221056
Sold Date 12/23/24
Bedrooms 2
Full Baths 2
Half Baths 1
HOA Fees $242/mo
Year Built 1994
Annual Tax Amount $4,861
Tax Year 2023
Lot Dimensions CONDO
Property Description
Welcome to Autumn Lakes, a beautiful townhome subdivision with great access to shopping and services. This stunning home has granite and hardwood flooring on the main floor and carpet on the stairway and second floor. It has awesome modern features, an outstanding floor plan, and a soaring cathedral ceiling in the Living Room. The gas fireplace has accent tile. The wonderful Eat-In Kitchen has great storage, a pantry, and SS appliances. The Dining Area, with sliding glass doors overlooking the private patio, adds to the amazing natural light. Make your way to the 2nd floor to find a fabulous Primary Bedroom with an En-Suite Bathroom and a fantastic Walk-In Closet, a great 2nd Bedroom, another Full Bath, your Laundry Room, and a great Loft space that overlooks the Living Room. Roof is approximately 3 years new. You don't want to miss this one!!
Location
State IL
County Dupage
Area Aurora / Eola
Rooms
Basement None
Interior
Interior Features Vaulted/Cathedral Ceilings, Hardwood Floors, Second Floor Laundry, Walk-In Closet(s), Ceiling - 10 Foot, Beamed Ceilings, Open Floorplan, Some Carpeting, Some Window Treatment, Some Wood Floors, Atrium Door(s), Dining Combo, Drapes/Blinds, Pantry
Heating Natural Gas, Forced Air
Cooling Central Air
Fireplaces Number 1
Fireplaces Type Gas Log, Gas Starter
Equipment Security System, Ceiling Fan(s)
Fireplace Y
Appliance Range, Microwave, Dishwasher, Refrigerator, Washer, Dryer, Disposal, Stainless Steel Appliance(s), Gas Cooktop, Gas Oven
Laundry In Unit
Exterior
Parking Features Attached
Garage Spaces 1.0
Building
Story 2
Sewer Public Sewer
Water Public
New Construction false
Schools
Elementary Schools Mccarty Elementary School
Middle Schools Fischer Middle School
High Schools Waubonsie Valley High School
School District 204 , 204, 204
Others
HOA Fee Include Parking,Lawn Care,Scavenger,Snow Removal
Ownership Condo
Special Listing Condition None
Pets Allowed Cats OK, Dogs OK
Read Less Info
Want to know what your home might be worth? Contact us for a FREE valuation!

Our team is ready to help you sell your home for the highest possible price ASAP

© 2025 Listings courtesy of MRED as distributed by MLS GRID. All Rights Reserved.
Bought with Lilia Balan • Pavlova Properties
GET MORE INFORMATION
Broker | Owner






