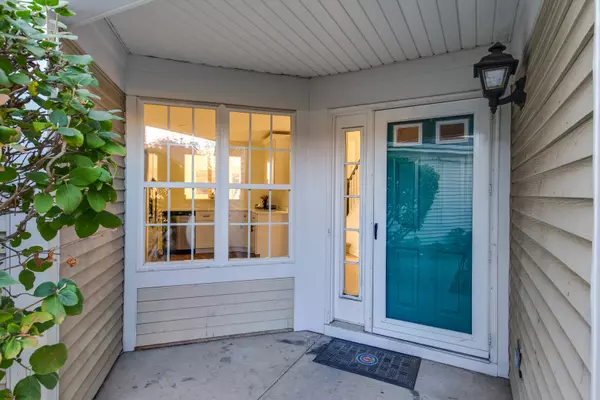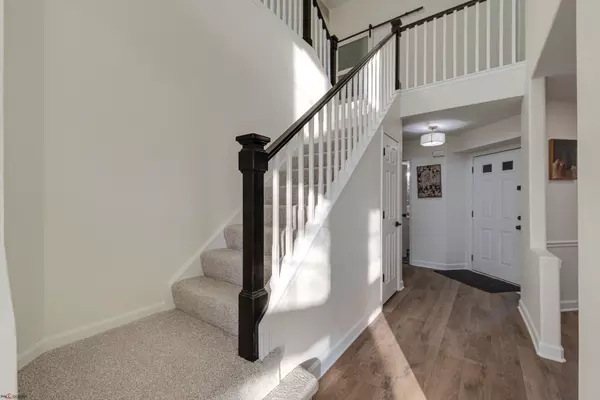$400,000
$414,900
3.6%For more information regarding the value of a property, please contact us for a free consultation.
3 Beds
2.5 Baths
1,696 SqFt
SOLD DATE : 12/20/2024
Key Details
Sold Price $400,000
Property Type Condo
Sub Type Condo
Listing Status Sold
Purchase Type For Sale
Square Footage 1,696 sqft
Price per Sqft $235
Subdivision Concord Place
MLS Listing ID 12203247
Sold Date 12/20/24
Bedrooms 3
Full Baths 2
Half Baths 1
HOA Fees $372/mo
Rental Info Yes
Year Built 1994
Annual Tax Amount $9,233
Tax Year 2023
Lot Dimensions COMMON
Property Description
NEW APPLIANCES, NEW WATER HEATER, AND NEW FURNACE! Completely gutted and beautifully remodeled, this three-bedroom, 2.1 bath townhome in the award-winning Stevenson High School district offers sleek, modern finishes and a bright, open floor plan. Step into the stunning two-story living room, flooded with natural light and featuring patio access, perfect for indoor-outdoor living. The kitchen overlooks the living room and is a chef's dream, boasting stainless steel appliances, quartz countertops, and ample cabinet space. The main level includes a spacious master suite with a spa-like ensuite, complete with a double sink vanity, soaking tub, and separate shower. Upstairs, you'll find two large bedrooms, a full bath, and a bonus room-perfect for a home office or customized walk-in closet. Additional highlights include a convenient laundry/mud room and a private backyard patio for relaxation and entertaining. With a prime location just off Route 83 and Arlington Heights Road, this home offers easy access to dining, shopping, and more. This move-in-ready home is a must-see! Investor friendly, can be rented!
Location
State IL
County Lake
Area Buffalo Grove
Rooms
Basement None
Interior
Interior Features Vaulted/Cathedral Ceilings, First Floor Bedroom, First Floor Laundry, First Floor Full Bath, Laundry Hook-Up in Unit
Heating Natural Gas, Forced Air
Cooling Central Air
Fireplace N
Appliance Range, Microwave, Dishwasher, Refrigerator, Disposal, Stainless Steel Appliance(s)
Laundry In Unit
Exterior
Exterior Feature Patio, Storms/Screens
Parking Features Attached
Garage Spaces 2.0
Amenities Available Park
Roof Type Asphalt
Building
Lot Description Common Grounds, Landscaped
Story 2
Sewer Public Sewer
Water Lake Michigan
New Construction false
Schools
Elementary Schools Kildeer Countryside Elementary S
Middle Schools Woodlawn Middle School
High Schools Adlai E Stevenson High School
School District 96 , 96, 125
Others
HOA Fee Include Lawn Care,Snow Removal
Ownership Condo
Special Listing Condition None
Pets Allowed Cats OK, Dogs OK
Read Less Info
Want to know what your home might be worth? Contact us for a FREE valuation!

Our team is ready to help you sell your home for the highest possible price ASAP

© 2025 Listings courtesy of MRED as distributed by MLS GRID. All Rights Reserved.
Bought with Jennifer Schmidt • Coldwell Banker Realty
GET MORE INFORMATION
Broker | Owner






