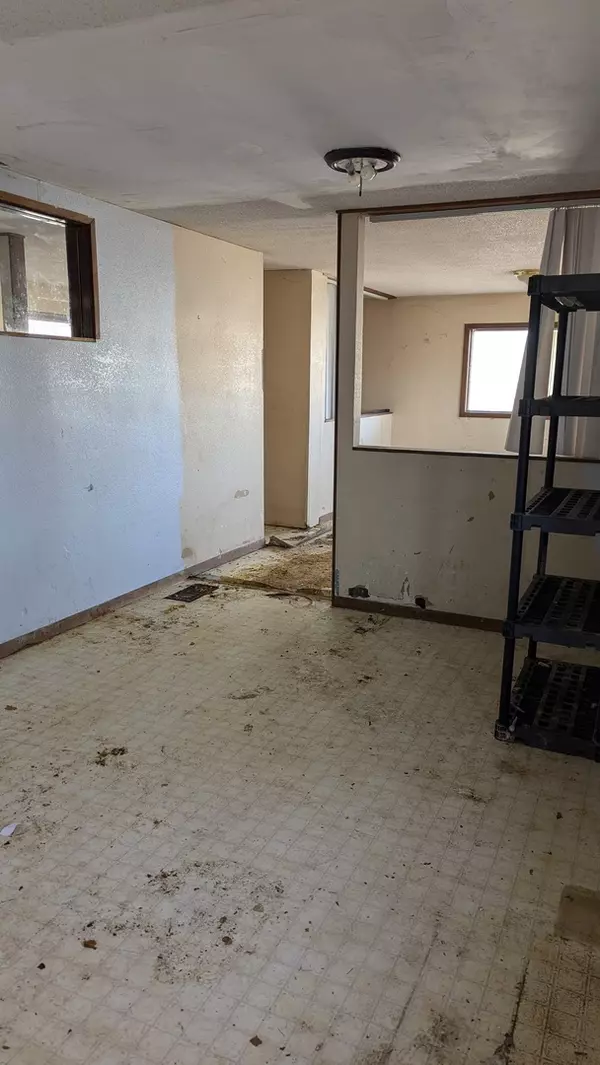$37,500
$45,000
16.7%For more information regarding the value of a property, please contact us for a free consultation.
3 Beds
2 Baths
2,160 SqFt
SOLD DATE : 01/10/2025
Key Details
Sold Price $37,500
Property Type Single Family Home
Sub Type Detached Single
Listing Status Sold
Purchase Type For Sale
Square Footage 2,160 sqft
Price per Sqft $17
Subdivision Oakwood Addition
MLS Listing ID 12222595
Sold Date 01/10/25
Style Farmhouse
Bedrooms 3
Full Baths 2
Year Built 1906
Annual Tax Amount $3,612
Tax Year 2023
Lot Size 0.822 Acres
Lot Dimensions 204.6 X 175
Property Sub-Type Detached Single
Property Description
Looking for a quiet, quaint community to live in? Hamilton is it! Calling all Investors or Business Owners who want to live where they work! YEP, you read that right! Previous owners had an attached business to the property with its own entrance, keeping your personal life separate from your business! This 3+ bedroom home with 2 full baths sits on .822 of an acre is a diamond in the rough awaiting new owners! The business area currently has 5 separate room areas, while the home boasts original woodwork throughout, including hardwood floors and the original stairs ornately trimmed stair rails leading to 3 bedrooms upstairs. A large living room and a separate dining room with hardwood floors and a walk-in closet exist, as well as a kitchen and eat-in area with a ceramic tiled center island right off the dining room. Upstairs, you have a screened-in porch off the north end of the hallway. 3 good-sized bedrooms with hardwood floors and a full bath at the south end back side of the home boasting a built-in laundry chute. Another set of stairs leads to the home's backroom on the main floor, which has hookups for laundry, an additional full-size bathroom off that area, and an entrance to your full basement with exterior access. From this room, there is another entrance from the home with a pet door leading to a fenced-in pet area. This home includes a 2.5+ car garage with a large workspace and workbench (It does need work due to a tree that hit the roof), 3 additional outbuildings: 24 x 40 Carport, 12 x 15 Shed, and an 8 x 12 concrete padded area. Did I mention you are minutes away from IA and the college towns of Carthage, IL, and Macomb, IL?! Do you like fishing, boating, skiing, or hunting? This town sits along the Mississippi River, so you'll always find activities to do no matter the season! Join us and make this your next home, whether you fix it up to live in or live in, and run your business from here; you'll love to call this home! **HOME BEING SOLD AS***
Location
State IL
County Other
Area Out Of Area West
Rooms
Basement Full, Walkout
Interior
Interior Features Vaulted/Cathedral Ceilings, Hardwood Floors, First Floor Laundry, First Floor Full Bath, Built-in Features, Walk-In Closet(s), Historic/Period Mlwk, Separate Dining Room, Some Storm Doors, Pantry, Plaster
Heating Forced Air
Cooling Central Air
Fireplaces Number 1
Fireplaces Type Wood Burning
Fireplace Y
Appliance Dishwasher
Laundry Electric Dryer Hookup, Laundry Chute
Exterior
Exterior Feature Patio, Porch Screened, Storms/Screens
Parking Features Detached
Garage Spaces 3.0
Community Features Horse-Riding Area, Street Lights, Street Paved
Roof Type Asphalt
Building
Lot Description Mature Trees, Partial Fencing
Sewer Public Sewer
Water Public
New Construction false
Schools
Elementary Schools Hamilton Elementary School
Middle Schools Hamilton Jr/Sr. High
High Schools Hamilton Jr/Sr High
School District 328 , 328, 328
Others
HOA Fee Include None
Ownership Fee Simple
Special Listing Condition Third Party Approval, Short Sale
Read Less Info
Want to know what your home might be worth? Contact us for a FREE valuation!

Our team is ready to help you sell your home for the highest possible price ASAP

© 2025 Listings courtesy of MRED as distributed by MLS GRID. All Rights Reserved.
Bought with Shannon Long • Baird & Warner Fox Valley - Geneva
GET MORE INFORMATION
Broker | Owner






