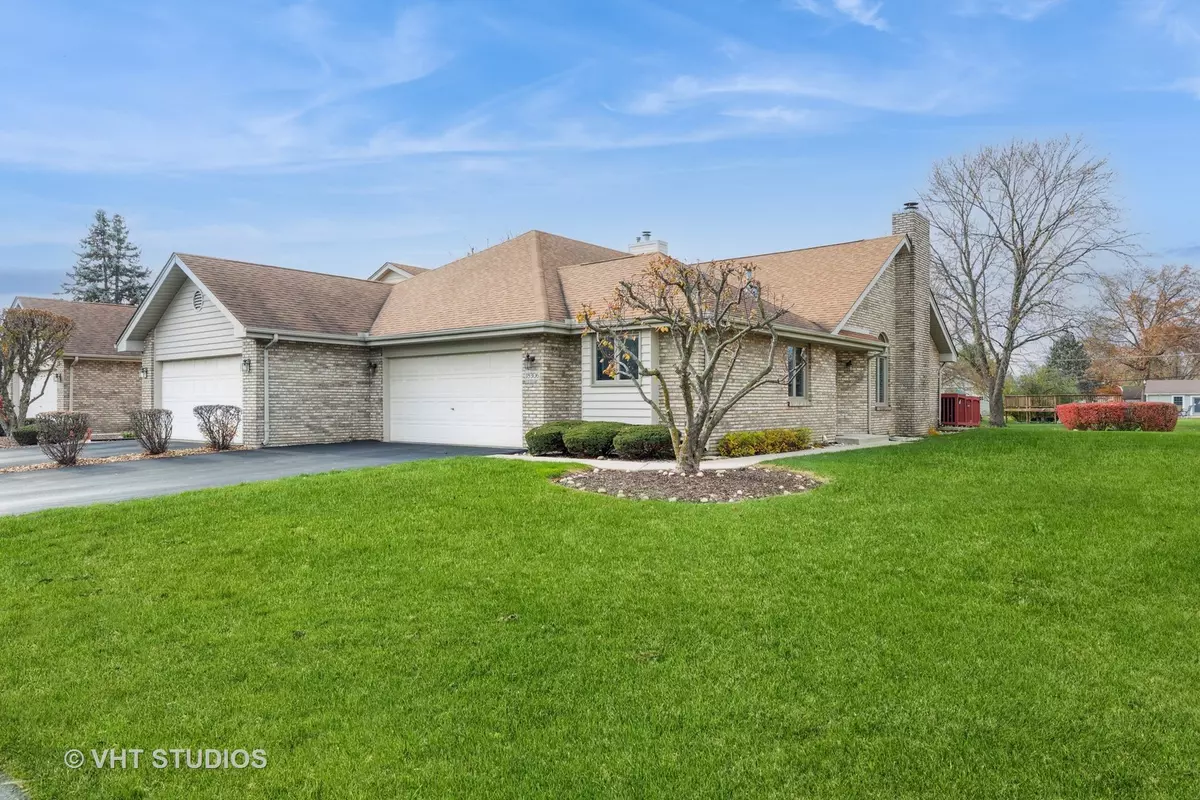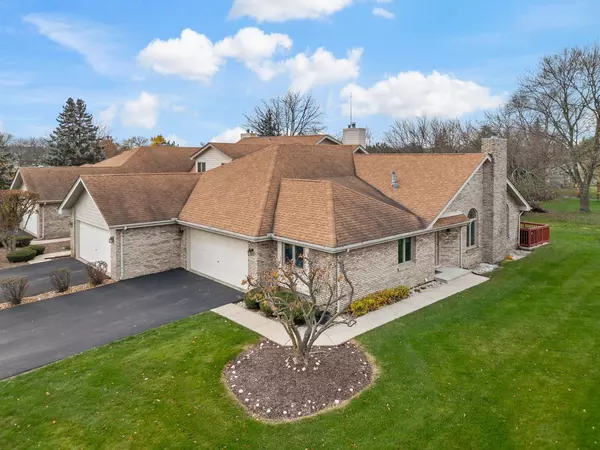$315,000
$312,500
0.8%For more information regarding the value of a property, please contact us for a free consultation.
4 Beds
3 Baths
1,325 SqFt
SOLD DATE : 01/13/2025
Key Details
Sold Price $315,000
Property Type Townhouse
Sub Type Townhouse-Ranch
Listing Status Sold
Purchase Type For Sale
Square Footage 1,325 sqft
Price per Sqft $237
Subdivision The Pines
MLS Listing ID 12192967
Sold Date 01/13/25
Bedrooms 4
Full Baths 3
HOA Fees $180/mo
Rental Info No
Year Built 1994
Annual Tax Amount $5,739
Tax Year 2023
Lot Dimensions 50X162
Property Description
This extraordinary townhome is located in the adult community (over 55) called he Pines. This TH has 4 BRS and 3 (full) baths ans full finished basement.... Basement: Approx 3 yrs (There is a 14x10 BR and full bath and 4th BR--13x10 BR currently used as an office); 10x8 workout room, 10x7 storage room; Furnace and AC are about 2-3 years old. The hot water heater is approx. 5yrs. The Main Level: Kitchen (approx. 3 yrs new) was completely redone with garden window and newer appliances. Living Room: Cathedral ceilings with architecturally designed fireplace; newer patio door opens to 10x10 deck. Most windows are less than 3 years. Master Bathroom has been totally remodeled -with granite counters and MBR also has adjoining sitting area. Newer 6" millwork and some cove molding throughout this home. So much to list. This is your moment. Don't miss out! Highest & best offers tonight by 5p.m 12-2-24 Seller will be reviewing this evening.
Location
State IL
County Cook
Area Tinley Park
Rooms
Basement Full
Interior
Interior Features Vaulted/Cathedral Ceilings, First Floor Bedroom, First Floor Laundry, First Floor Full Bath, Laundry Hook-Up in Unit, Storage, Walk-In Closet(s), Open Floorplan, Special Millwork, Granite Counters
Heating Natural Gas, Forced Air
Cooling Central Air
Fireplaces Number 1
Equipment TV-Cable, Ceiling Fan(s), Sump Pump
Fireplace Y
Appliance Range, Microwave, Dishwasher
Laundry Gas Dryer Hookup, In Unit
Exterior
Exterior Feature Deck, Storms/Screens
Parking Features Attached
Garage Spaces 2.0
Roof Type Asphalt
Building
Story 1
Sewer Public Sewer
Water Lake Michigan
New Construction false
Schools
High Schools Fine Arts And Communications Cam
School District 159 , 159, 227
Others
HOA Fee Include Insurance,Lawn Care,Snow Removal
Ownership Fee Simple w/ HO Assn.
Special Listing Condition None
Pets Allowed Cats OK, Dogs OK, Number Limit, Size Limit
Read Less Info
Want to know what your home might be worth? Contact us for a FREE valuation!

Our team is ready to help you sell your home for the highest possible price ASAP

© 2025 Listings courtesy of MRED as distributed by MLS GRID. All Rights Reserved.
Bought with Vicki Melonas • RE/MAX 1st Service
GET MORE INFORMATION
Broker | Owner






