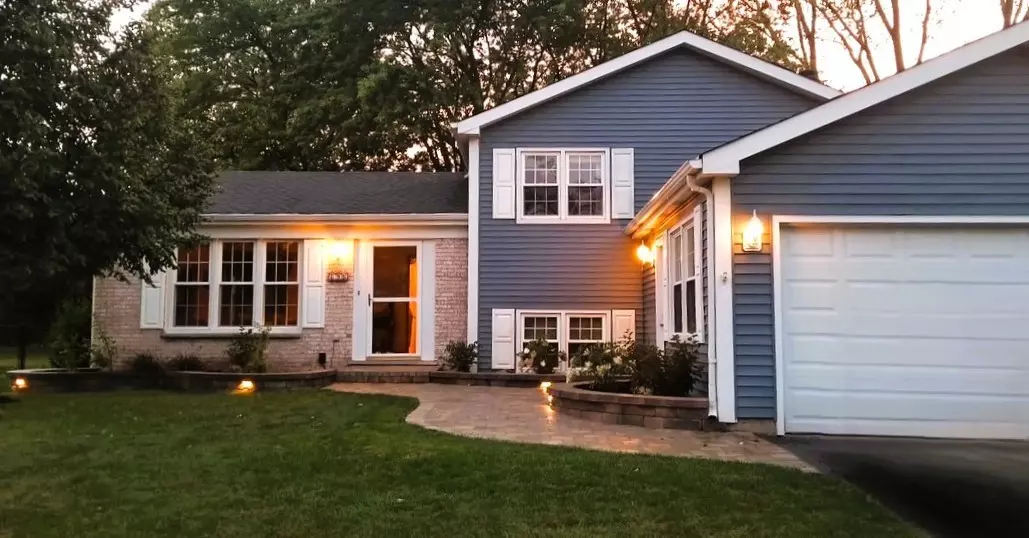$413,000
$399,900
3.3%For more information regarding the value of a property, please contact us for a free consultation.
4 Beds
2.5 Baths
1,863 SqFt
SOLD DATE : 02/25/2025
Key Details
Sold Price $413,000
Property Type Single Family Home
Sub Type Detached Single
Listing Status Sold
Purchase Type For Sale
Square Footage 1,863 sqft
Price per Sqft $221
Subdivision Countryside East
MLS Listing ID 12282901
Sold Date 02/25/25
Style Tri-Level
Bedrooms 4
Full Baths 2
Half Baths 1
Year Built 1977
Annual Tax Amount $7,568
Tax Year 2023
Lot Size 9,147 Sqft
Lot Dimensions 75X125
Property Sub-Type Detached Single
Property Description
Amazing curb appeal catches your eye as you pull up to 695 Trailside Drive. The seller's spared no expense w/ the beautiful brick walkway leading you not only to the front door, but around the side to the back where you find the custom brick patio. Great for summer get togethers! All around are extra's; in the front are raised brick garden beds w/ perennials, the side has brick edging filled w/ hosta's & the back patio has built-in seating..there's even pathway lighting! Once inside the home as you walk into the living room you can just feel the comfort! While you may want to do a project or two to make it your own, the major mechanicals have all been replaced in the last 4yrs. The kitchen has a breakfast bar complete w/ seating looking into the dining/eating area & sliders to the patio & backyard. There's a great family room w/ a wood burning fireplace in the lower level as well as a half bath, laundry/utility room and a 4th bedroom OR make it a home office or playroom. Not to mention plenty of storage in the extra dry (sump AND back-up) large crawl...Moving up to the 2nd level you find the primary w/ updated private bath (Shower only) AND His & Her closets, while the remaining 2 bedrooms share the full hall bath complete w/ combination shower/tub. All doors in the home are beautifully stained 6-panel solid pine. You will be happy you toured the home and even happier writing your offer...Great neighborhood; walk to Elementary school & park...So close to just about anything & everything you could need. This home is being sold AS-IS...
Location
State IL
County Lake
Area Hawthorn Woods / Lake Zurich / Kildeer / Long Grove
Rooms
Basement None
Interior
Interior Features Special Millwork, Some Window Treatment, Dining Combo, Drapes/Blinds
Heating Natural Gas
Cooling Central Air
Fireplaces Number 1
Fireplaces Type Wood Burning, Attached Fireplace Doors/Screen, Gas Starter
Equipment Water-Softener Owned, TV-Cable, CO Detectors, Ceiling Fan(s), Sump Pump, Backup Sump Pump;, Water Heater-Gas
Fireplace Y
Appliance Range, Dishwasher, Refrigerator, Washer, Dryer, Stainless Steel Appliance(s), Range Hood, Water Softener Owned, Gas Oven, Humidifier
Laundry Gas Dryer Hookup, Sink
Exterior
Exterior Feature Brick Paver Patio, Storms/Screens, Other
Parking Features Attached
Garage Spaces 2.0
Community Features Park, Curbs, Sidewalks, Street Lights, Street Paved
Roof Type Asphalt
Building
Lot Description Fenced Yard, Landscaped, Mature Trees, Chain Link Fence, Outdoor Lighting, Sidewalks, Streetlights
Water Lake Michigan
New Construction false
Schools
Elementary Schools Sarah Adams Elementary School
Middle Schools Lake Zurich Middle - S Campus
High Schools Lake Zurich High School
School District 95 , 95, 95
Others
HOA Fee Include None
Ownership Fee Simple
Special Listing Condition None
Read Less Info
Want to know what your home might be worth? Contact us for a FREE valuation!

Our team is ready to help you sell your home for the highest possible price ASAP

© 2025 Listings courtesy of MRED as distributed by MLS GRID. All Rights Reserved.
Bought with Sabina Wunderlich • Keller Williams Success Realty
GET MORE INFORMATION
Broker | Owner

