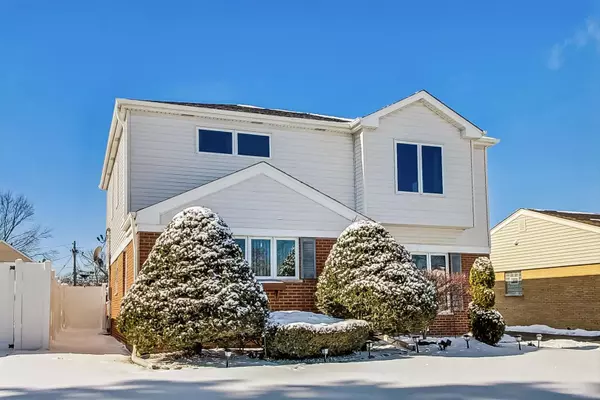$499,000
$499,000
For more information regarding the value of a property, please contact us for a free consultation.
5 Beds
2 Baths
2,037 SqFt
SOLD DATE : 03/26/2025
Key Details
Sold Price $499,000
Property Type Single Family Home
Sub Type Detached Single
Listing Status Sold
Purchase Type For Sale
Square Footage 2,037 sqft
Price per Sqft $244
MLS Listing ID 12291217
Sold Date 03/26/25
Style Colonial
Bedrooms 5
Full Baths 2
Year Built 1955
Annual Tax Amount $8,431
Tax Year 2023
Lot Size 7,274 Sqft
Lot Dimensions 55 X 130
Property Sub-Type Detached Single
Property Description
Welcome to your dream home! This charming 5-bedroom, 2-bathroom gem offers three levels of comfortable living space that's perfect for anyone looking to settle into a vibrant community & Ideally located within walking distance to all three neighborhood schools. The first floor boasts an office that's great for remote work or as a creative nook. The heart of the home is an updated kitchen with white cabinets, Quartz countertops, and stainless-steel appliances where you can whip up delicious meals or have your morning coffee. The living areas flow seamlessly, with an open concept living/dining area making it easy to entertain. Two bedrooms and an updated full bath complete the main level. Retreat to the 2nd level addition for some privacy with an oversized primary bedroom with walk-in closet, 2 additional bedrooms and a full bath with double bowl vanity. The full finished basement adds valuable square footage to the home featuring a large family room for enjoying a movie, bar for socializing with friends, sitting area, work room & ample storage space. Outside, you'll find a fenced yard with a shed, ideal for storage or hobbies. Whether you're a green thumb or just love a cozy outdoor space, this yard has you covered. Practical features include hardwood floors, white trim, 2nd floor addition 2010, Kitchen remodel 2024, 1st floor bath 2024, Carrier furnace & AC 2022, Hot water heater 2022, roof house & garage 2018, driveway 2023, shed 2022, and more. This home truly has it all, offering a blend of comfort, convenience, and style.
Location
State IL
County Cook
Area Des Plaines
Rooms
Basement Finished, Full
Interior
Heating Natural Gas, Forced Air
Cooling Central Air
Flooring Hardwood
Equipment Ceiling Fan(s), Sump Pump, Backup Sump Pump;
Fireplace N
Appliance Range, Microwave, Refrigerator, Washer, Dryer, Humidifier
Exterior
Garage Spaces 2.0
Community Features Curbs, Sidewalks, Street Lights, Street Paved
Roof Type Asphalt
Building
Building Description Vinyl Siding,Brick, No
Sewer Public Sewer
Water Lake Michigan, Public
Level or Stories 2 Stories
Structure Type Vinyl Siding,Brick
New Construction false
Schools
Elementary Schools Forest Elementary School
Middle Schools Algonquin Middle School
High Schools Maine West High School
School District 62 , 62, 207
Others
HOA Fee Include None
Ownership Fee Simple
Special Listing Condition None
Read Less Info
Want to know what your home might be worth? Contact us for a FREE valuation!

Our team is ready to help you sell your home for the highest possible price ASAP

© 2025 Listings courtesy of MRED as distributed by MLS GRID. All Rights Reserved.
Bought with Joanna Grabowski of Exit Realty Redefined
GET MORE INFORMATION

Broker | Owner






