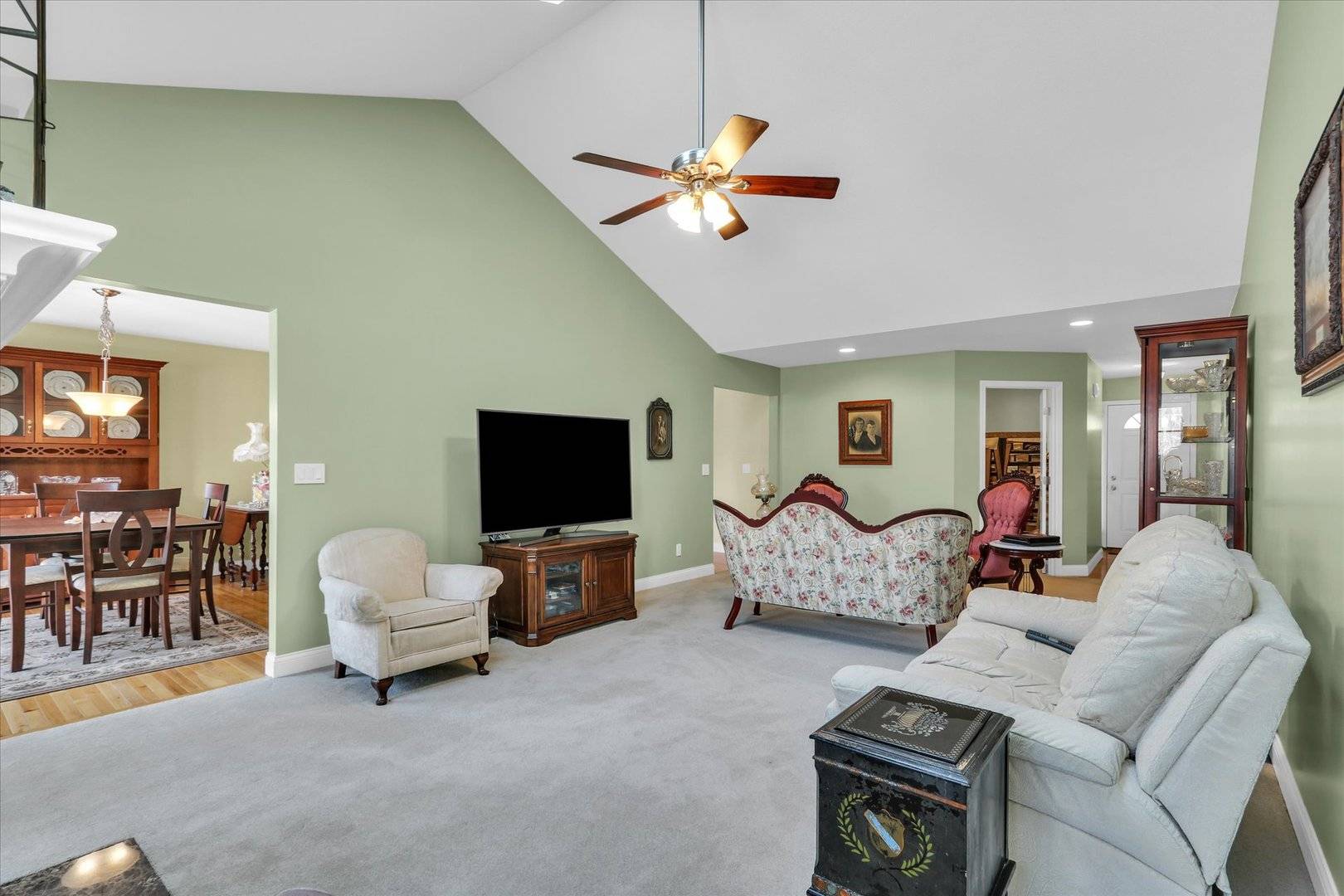$305,000
$305,000
For more information regarding the value of a property, please contact us for a free consultation.
3 Beds
2 Baths
1,664 SqFt
SOLD DATE : 04/03/2025
Key Details
Sold Price $305,000
Property Type Condo
Sub Type Condo
Listing Status Sold
Purchase Type For Sale
Square Footage 1,664 sqft
Price per Sqft $183
Subdivision Old Farm
MLS Listing ID 12259290
Sold Date 04/03/25
Bedrooms 3
Full Baths 2
HOA Fees $270/mo
Year Built 2006
Annual Tax Amount $6,498
Tax Year 2023
Lot Dimensions CONDO
Property Sub-Type Condo
Property Description
This outstanding one-floor condo features cathedral ceilings in the living room, granite counters in the kitchen, and a fantastic floor plan. The front door leads into a large living room with gas fireplace flanked by double windows. The cathedral ceilings feature skylights, and all the carpet in the house was updated in 2023. The kitchen includes an expanded workspace with granite counters, cabinets with a cherry finish and hardwood floors. A separate dining room gives access to the patio where you can enjoy the landscaping and outdoors. The master suite includes a large bedroom, private bath with a double vanity and granite counters. The step-in shower and walk-in closet complete the package. A hall bath provides easy hallway access to the 2nd bedroom. The third bedroom works well as a den/study. On the way to the attached 2-car garage from the kitchen you'll also find multiple storage closets -- one is currently being used as a pantry -- and a separate laundry. HVAC - 2023, carpet 2023, dishwasher - 2021, roof - 2020
Location
State IL
County Champaign
Area Champaign, Savoy
Rooms
Basement None
Interior
Interior Features Skylight(s), Bar-Dry, First Floor Bedroom
Heating Natural Gas, Forced Air
Cooling Central Air
Fireplaces Number 1
Fireplaces Type Gas Log
Equipment TV-Cable, CO Detectors
Fireplace Y
Appliance Range, Microwave, Dishwasher, Refrigerator, Disposal, Wine Refrigerator
Exterior
Exterior Feature Patio
Garage Spaces 2.0
Building
Lot Description Cul-De-Sac
Story 1
Sewer Public Sewer
Water Public
New Construction false
Schools
Elementary Schools Unit 4 Of Choice
Middle Schools Champaign/Middle Call Unit 4 351
High Schools Central High School
School District 4 , 4, 4
Others
HOA Fee Include Insurance,Lawn Care,Scavenger,Snow Removal
Ownership Condo
Special Listing Condition Corporate Relo
Pets Allowed Number Limit
Read Less Info
Want to know what your home might be worth? Contact us for a FREE valuation!

Our team is ready to help you sell your home for the highest possible price ASAP

© 2025 Listings courtesy of MRED as distributed by MLS GRID. All Rights Reserved.
Bought with Mark Waldhoff • KELLER WILLIAMS-TREC
GET MORE INFORMATION
Broker | Owner






