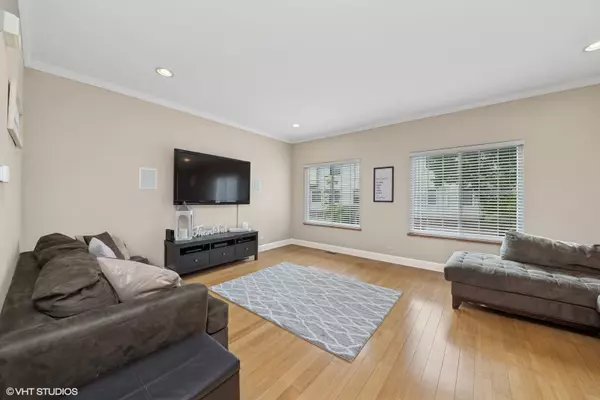$326,000
$329,900
1.2%For more information regarding the value of a property, please contact us for a free consultation.
3 Beds
2.5 Baths
1,500 SqFt
SOLD DATE : 07/21/2025
Key Details
Sold Price $326,000
Property Type Condo
Sub Type Condo
Listing Status Sold
Purchase Type For Sale
Square Footage 1,500 sqft
Price per Sqft $217
Subdivision Southwicke
MLS Listing ID 12359394
Sold Date 07/21/25
Bedrooms 3
Full Baths 2
Half Baths 1
HOA Fees $265/mo
Rental Info No
Year Built 2001
Annual Tax Amount $5,366
Tax Year 2023
Lot Dimensions COMMON
Property Sub-Type Condo
Property Description
Beautiful 3 Bed, 2.1 Bath Townhouse. Spacious Living Room with Hardwood Flooring, Ceramic Tile in Kitchen and Dining Room. Kitchen Has Granite Counters, Pantry, Center Island and Stainless Steel Appliances that Stay Plus a Pantry. Main Floor has 1/2 Bath. Sliding Glass Door Leads to the New Deck (2025). Master Bedroom Suite offers a Walk In Closet and Updated Bathroom with Tub and Separate Shower. Lower Level has Laundry Area with New Washer and Dryer. Storage Area and Entrance to 2 car garage. So Many updates: *Furnace-2021 *A/C-2021 *Humidifier-2021 *Dishwasher-2024 *Washer & Dryer-2024 *Roof-2021 *Deck-2025 *Master Bath Remodeled-2021
Location
State IL
County Cook
Area Streamwood
Rooms
Basement None
Interior
Interior Features Storage, Walk-In Closet(s), Granite Counters, Pantry
Heating Natural Gas, Forced Air
Cooling Central Air
Flooring Hardwood, Carpet
Fireplace N
Appliance Range, Microwave, Dishwasher, Washer, Dryer
Laundry Washer Hookup
Exterior
Garage Spaces 2.0
Amenities Available Park
Building
Building Description Vinyl Siding,Brick, No
Story 2
Sewer Public Sewer
Water Lake Michigan, Public
Structure Type Vinyl Siding,Brick
New Construction false
Schools
School District 46 , 46, 46
Others
HOA Fee Include Insurance,Exterior Maintenance,Lawn Care,Snow Removal
Ownership Condo
Special Listing Condition None
Pets Allowed Cats OK, Dogs OK
Read Less Info
Want to know what your home might be worth? Contact us for a FREE valuation!

Our team is ready to help you sell your home for the highest possible price ASAP

© 2025 Listings courtesy of MRED as distributed by MLS GRID. All Rights Reserved.
Bought with Kelley Schmidt • Berkshire Hathaway HomeServices Starck Real Estate
GET MORE INFORMATION
Broker | Owner






