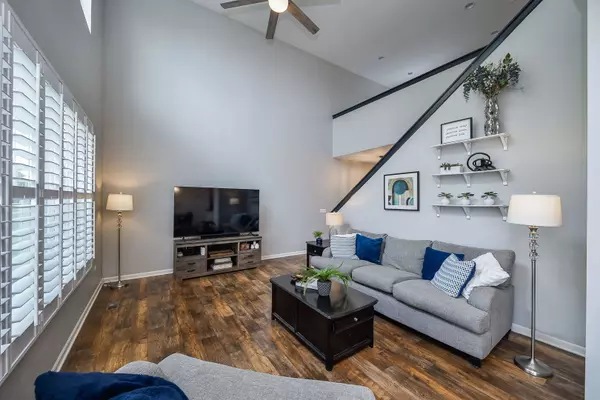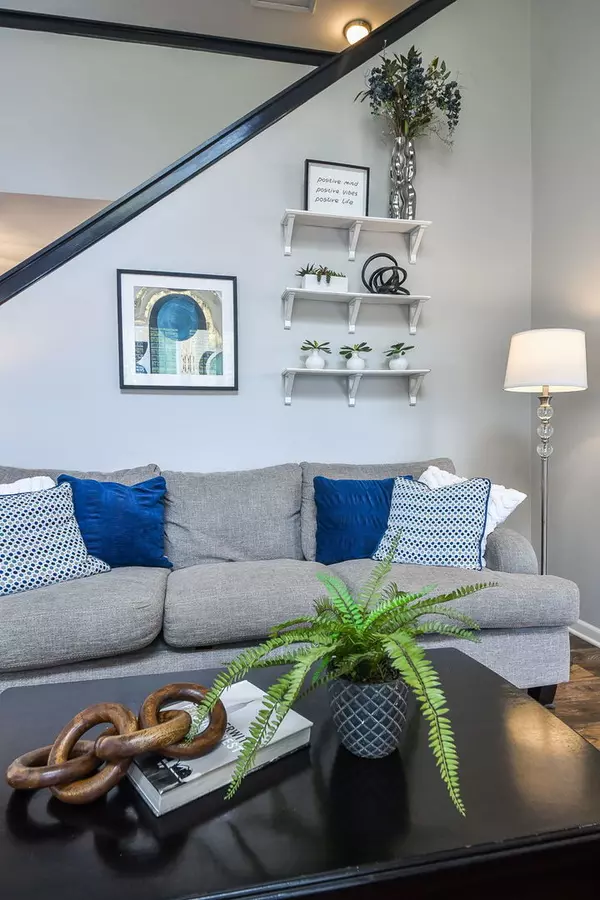$345,000
$335,000
3.0%For more information regarding the value of a property, please contact us for a free consultation.
2 Beds
2.5 Baths
1,548 SqFt
SOLD DATE : 08/05/2025
Key Details
Sold Price $345,000
Property Type Townhouse
Sub Type Townhouse-2 Story
Listing Status Sold
Purchase Type For Sale
Square Footage 1,548 sqft
Price per Sqft $222
Subdivision Ashcroft Walk
MLS Listing ID 12318701
Sold Date 08/05/25
Bedrooms 2
Full Baths 2
Half Baths 1
HOA Fees $195/mo
Rental Info Yes
Year Built 2019
Annual Tax Amount $7,459
Tax Year 2024
Lot Dimensions 2800
Property Sub-Type Townhouse-2 Story
Property Description
Welcome to 213 Dorset Ave - A Peaceful Pondside Escape! The open-concept layout is ideal for both everyday living and entertaining, featuring a soaring two-story family room that flows into a bright and functional kitchen with a breakfast bar, modern appliances, and ample cabinet space. Upstairs, you'll find two spacious bedrooms, including a primary suite complete with a private bath, double sinks, and a walk-in shower. A versatile loft adds extra flexibility-perfect for a home office, playroom, or cozy lounge space. The partially finished basement offers a second family room and a flexible office/bar area, adding even more living space. An attached two-car garage provides added convenience. Located in Oswego's top-rated District 308 and close to parks, trails, shopping, and dining, this home combines natural beauty, a prime location, and low-maintenance living. Don't miss the opportunity to make this serene retreat your own!
Location
State IL
County Kendall
Area Oswego
Rooms
Basement Partially Finished, Full
Interior
Interior Features Walk-In Closet(s)
Heating Natural Gas
Cooling Central Air
Equipment CO Detectors, Ceiling Fan(s), Sump Pump
Fireplace N
Appliance Range, Dishwasher, Refrigerator, Washer, Dryer, Disposal, Stainless Steel Appliance(s), Range Hood
Laundry Main Level
Exterior
Garage Spaces 2.0
Roof Type Asphalt
Building
Lot Description Cul-De-Sac, Landscaped
Building Description Vinyl Siding,Brick, No
Story 2
Sewer Public Sewer
Water Public
Structure Type Vinyl Siding,Brick
New Construction false
Schools
Elementary Schools Prairie Point Elementary School
Middle Schools Traughber Junior High School
High Schools Oswego High School
School District 308 , 308, 308
Others
HOA Fee Include Lawn Care,Snow Removal,Other
Ownership Fee Simple w/ HO Assn.
Special Listing Condition None
Pets Allowed Cats OK, Dogs OK
Read Less Info
Want to know what your home might be worth? Contact us for a FREE valuation!

Our team is ready to help you sell your home for the highest possible price ASAP

© 2025 Listings courtesy of MRED as distributed by MLS GRID. All Rights Reserved.
Bought with Michelle Harris • Baird & Warner
GET MORE INFORMATION
Broker | Owner






