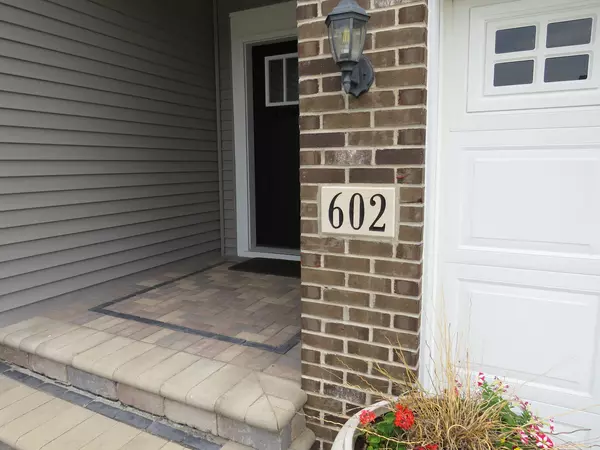$433,500
$439,750
1.4%For more information regarding the value of a property, please contact us for a free consultation.
3 Beds
2 Baths
2,171 SqFt
SOLD DATE : 09/10/2025
Key Details
Sold Price $433,500
Property Type Single Family Home
Sub Type Detached Single
Listing Status Sold
Purchase Type For Sale
Square Footage 2,171 sqft
Price per Sqft $199
Subdivision Heather Ridge
MLS Listing ID 12415483
Sold Date 09/10/25
Style Ranch
Bedrooms 3
Full Baths 2
HOA Fees $10/ann
Year Built 2020
Annual Tax Amount $9,177
Tax Year 2023
Lot Size 9,814 Sqft
Lot Dimensions 70X130
Property Sub-Type Detached Single
Property Description
Your beautiful ranch home with spacious 3 car garage awaits you! Loads of natural light highlight the flowing floor plan that allows for great views, easy access and quality experiences everywhere. Stunning kitchen with quartz counters, stainless steel appliances, large island, impressive 42" cabinetry and pantry. Durable flooring and 9ft ceilings thru-out. Main floor laundry. Main bedroom suite features designer ceiling, walk in closet, private bathroom with ceramic walk in shower & comfort height double bowl quartz vanity. Two additional large bedrooms with walk-in closets & full bath. Spacious sunny family room overlooking private backyard with paver patio including built-in fire pit, perfect for entertaining! Mature trees and private fenced in backyard. Prairie baluster from hallway leads to a full basement with nearly 2,000sq ft more of finished space including an office or additional bedroom. Brick/vinyl maintenance free exterior. Full house water filter system and smart energy efficient features throughout. Minutes from Rt 80 & RT 6, near all the great parks, stores and more! Please call or text for more information and to schedule your private showing today- owners able to close quickly!
Location
State IL
County Grundy
Area Minooka
Rooms
Basement Finished, Full
Interior
Interior Features 1st Floor Bedroom, 1st Floor Full Bath, Walk-In Closet(s)
Heating Natural Gas, Forced Air
Cooling Central Air
Equipment CO Detectors, Sump Pump
Fireplace N
Appliance Range, Microwave, Dishwasher, Refrigerator, Disposal, Stainless Steel Appliance(s)
Laundry Main Level, Gas Dryer Hookup
Exterior
Garage Spaces 3.0
Community Features Park, Curbs, Sidewalks, Street Lights
Building
Building Description Vinyl Siding,Brick, No
Sewer Public Sewer
Water Public
Level or Stories 1 Story
Structure Type Vinyl Siding,Brick
New Construction false
Schools
Elementary Schools Minooka Elementary School
Middle Schools Minooka Junior High School
High Schools Minooka Community High School
School District 201 , 201, 111
Others
HOA Fee Include None
Ownership Fee Simple w/ HO Assn.
Special Listing Condition None
Read Less Info
Want to know what your home might be worth? Contact us for a FREE valuation!

Our team is ready to help you sell your home for the highest possible price ASAP

© 2025 Listings courtesy of MRED as distributed by MLS GRID. All Rights Reserved.
Bought with Shannon April • @properties Christie's International Real Estate
GET MORE INFORMATION

Broker | Owner






