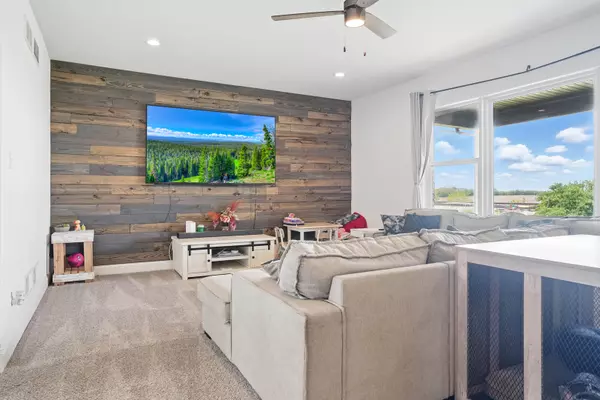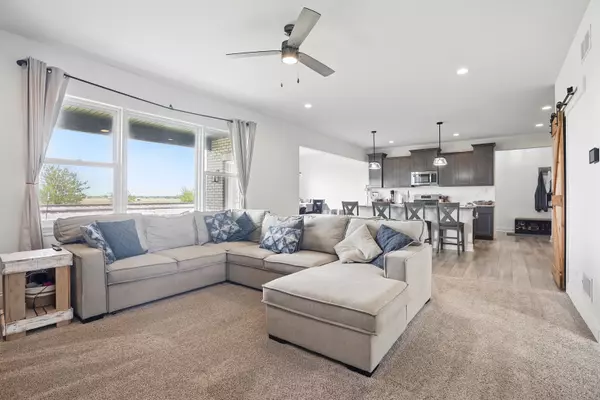$495,000
$495,000
For more information regarding the value of a property, please contact us for a free consultation.
3 Beds
2.5 Baths
2,300 SqFt
SOLD DATE : 09/18/2025
Key Details
Sold Price $495,000
Property Type Single Family Home
Sub Type Detached Single
Listing Status Sold
Purchase Type For Sale
Square Footage 2,300 sqft
Price per Sqft $215
Subdivision Calistoga
MLS Listing ID 12374126
Sold Date 09/18/25
Bedrooms 3
Full Baths 2
Half Baths 1
HOA Fees $4/ann
Year Built 2023
Annual Tax Amount $11,535
Tax Year 2024
Lot Dimensions 9718
Property Sub-Type Detached Single
Property Description
Welcome to your nearly new dream home in Calistoga - New Lenox's Premier Community! Seller offering a $5,000 credit to Buyer at closing to assist with closing costs. Completed in June 2023, this stunning 2,300 sqft two-story custom-designed residence offers 3 bedrooms, 2.5 baths, and an abundance of high-end features. Step inside to an open, light-filled foyer leading to a gourmet kitchen that will inspire your inner chef. It boasts custom cabinets, granite countertops, an oversized island, a walk-in pantry, and stainless steel appliances. The open-concept living area is bathed in natural light from energy-efficient windows, creating an inviting space perfect for entertaining or relaxing. Practicality meets style with a convenient mudroom and half bath just off the oversized 3-car garage. Ascend the staircase, accented with elegant prairie-style metal railings, to the second level. Upstairs, the private owner's suite is a true sanctuary, featuring an expansive walk-in closet and a en-suite bath with double vanity, granite, a large walk-in shower, and Moen fixtures. Two additional spacious bedrooms with walk-in closets share a centrally located full bath. Designed for efficiency and elegance, this home includes upgraded LED lighting, energy-efficient features, a half brick wrap on the exterior, and maintenance-free siding. Enjoy outdoor living on your lanai back patio and benefit from a full rough-in basement, ready for your customization. Situated in an unbeatable New Lenox location, you'll have access to top-tier schools, modern conveniences, and easy access to shopping, dining, entertainment, major highways, and two Metra lines. This is more than just a home; it's a lifestyle. Don't miss out - schedule your showing today!
Location
State IL
County Will
Area New Lenox
Rooms
Basement Unfinished, Bath/Stubbed, Full
Interior
Heating Natural Gas, Forced Air
Cooling Central Air
Fireplace N
Appliance Range, Microwave, Dishwasher, Refrigerator
Laundry In Unit
Exterior
Garage Spaces 3.0
Community Features Park, Sidewalks, Street Lights, Street Paved
Roof Type Asphalt
Building
Building Description Vinyl Siding,Brick, No
Sewer Public Sewer
Water Public
Level or Stories 2 Stories
Structure Type Vinyl Siding,Brick
New Construction false
Schools
Elementary Schools Spencer Crossing Elementary Scho
Middle Schools Alex M Martino Junior High Schoo
High Schools Lincoln-Way Central High School
School District 122 , 122, 210
Others
HOA Fee Include Insurance
Ownership Fee Simple w/ HO Assn.
Special Listing Condition List Broker Must Accompany
Read Less Info
Want to know what your home might be worth? Contact us for a FREE valuation!

Our team is ready to help you sell your home for the highest possible price ASAP

© 2025 Listings courtesy of MRED as distributed by MLS GRID. All Rights Reserved.
Bought with Michelle Kurtz of eXp Realty
GET MORE INFORMATION

Broker | Owner






