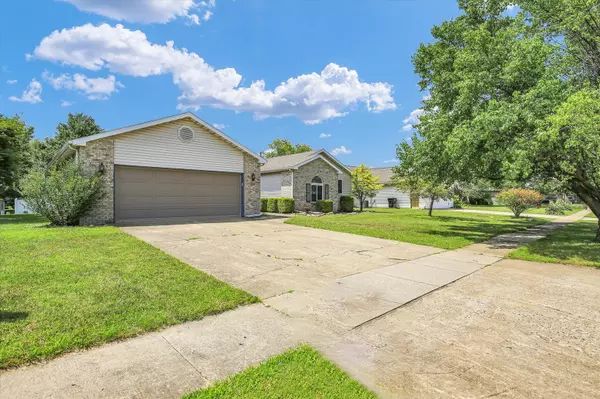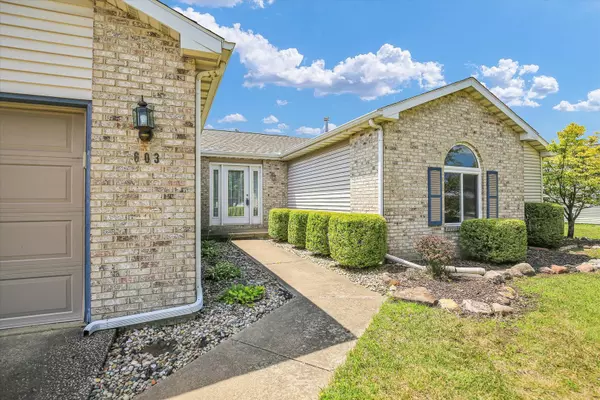$285,000
$275,000
3.6%For more information regarding the value of a property, please contact us for a free consultation.
3 Beds
2.5 Baths
1,919 SqFt
SOLD DATE : 09/18/2025
Key Details
Sold Price $285,000
Property Type Single Family Home
Sub Type Detached Single
Listing Status Sold
Purchase Type For Sale
Square Footage 1,919 sqft
Price per Sqft $148
Subdivision Crestwood
MLS Listing ID 12410463
Sold Date 09/18/25
Style Ranch
Bedrooms 3
Full Baths 2
Half Baths 1
Year Built 1994
Annual Tax Amount $4,310
Tax Year 2024
Lot Dimensions 82 X 122
Property Sub-Type Detached Single
Property Description
Welcome to this beautifully maintained 3-bedroom, 2-bathroom ranch-style home in the highly desirable St. Joseph school district. Designed with flexibility in mind, the family room can easily serve as a fourth bedroom, home office, or cozy den. The spacious living room features a warm gas fireplace and newer sliding glass doors that open to the backyard with mature trees, a deck perfect for entertaining, and a patio. Inside, you'll find hardwood floors and natural wood doors throughout, adding charm and character to the space. A generous den provides extra versatility, ideal for a home office or guest room combo. The primary suite offers a private retreat with direct patio access, a spacious en suite bath with double sinks, a whirlpool tub, a separate shower, and a walk-in closet with built-in shelving. Additional perks include a 2.5-car garage with storage closets and a workbench, low-maintenance landscaping with decorative rock and established shrubs in the front yard. Just down the street, you'll find a park and soccer fields, adding even more appeal to this well-cared-for home in a wonderful neighborhood.
Location
State IL
County Champaign
Area Eastern Champaign County / Vermillion County
Rooms
Basement Crawl Space
Interior
Interior Features Cathedral Ceiling(s)
Heating Natural Gas, Forced Air
Cooling Central Air
Fireplaces Number 1
Fireplaces Type Gas Log
Equipment TV-Cable, CO Detectors, Sump Pump
Fireplace Y
Appliance Range, Dishwasher, Range Hood
Exterior
Garage Spaces 2.5
Building
Building Description Brick,Vinyl Siding, No
Sewer Public Sewer
Water Public
Level or Stories 1 Story
Structure Type Brick,Vinyl Siding
New Construction false
Schools
Elementary Schools St. Joseph Elementary School
Middle Schools St. Joseph Junior High School
High Schools St. Joseph-Ogden High School
School District 169 , 169, 305
Others
HOA Fee Include None
Ownership Fee Simple
Special Listing Condition None
Read Less Info
Want to know what your home might be worth? Contact us for a FREE valuation!

Our team is ready to help you sell your home for the highest possible price ASAP

© 2025 Listings courtesy of MRED as distributed by MLS GRID. All Rights Reserved.
Bought with Nate Evans of eXp Realty-Mahomet
GET MORE INFORMATION

Broker | Owner






