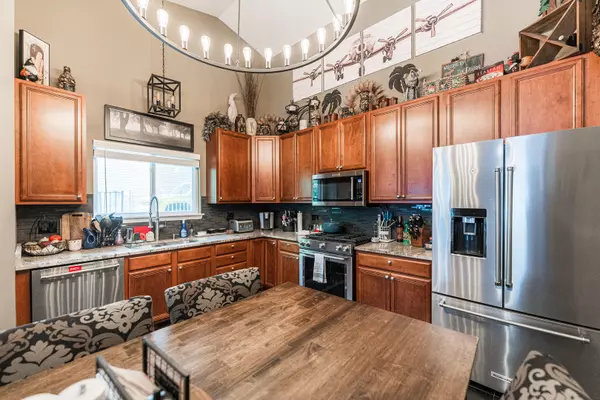$469,900
$469,900
For more information regarding the value of a property, please contact us for a free consultation.
3 Beds
2 Baths
1,800 SqFt
SOLD DATE : 09/25/2025
Key Details
Sold Price $469,900
Property Type Single Family Home
Sub Type Detached Single
Listing Status Sold
Purchase Type For Sale
Square Footage 1,800 sqft
Price per Sqft $261
Subdivision Water Stone
MLS Listing ID 12415785
Sold Date 09/25/25
Bedrooms 3
Full Baths 2
HOA Fees $33/ann
Year Built 2003
Annual Tax Amount $9,951
Tax Year 2023
Lot Size 10,071 Sqft
Lot Dimensions 100X100
Property Sub-Type Detached Single
Property Description
Light, Bright & Beautifully Updated Walk-Out Ranch in Coveted Water Stone Step into style and serenity in this stunning walk-out ranch nestled in the highly sought-after Water Stone community. Lovingly maintained and thoughtfully updated, this home radiates warmth, sophistication, and an effortlessly open flow. From the moment you enter, you'll be drawn to the sun-drenched living spaces, soaring ceilings, and expansive windows that frame gorgeous natural views. The formal living room, drenched in light, makes a perfect sitting area or a private home office. At the heart of the home is a chef's dream kitchen featuring vaulted ceilings, rich 42" maple cabinetry, sleek stainless steel appliances, granite countertops, slate flooring, and a generous eat-in area perfect for casual dining or morning coffee. The kitchen opens seamlessly into the inviting family room complete with a cozy wood-burning fireplace, brand-new stone surround, a distressed wood mantel, and glowing hardwood floors throughout. Step through the elegant French doors to your newly expanded deck, where you'll be greeted by a lush, tree-lined backyard and a peaceful view of Lake Napa SuWe - your own private nature escape. The primary suite is a retreat of its own, offering his-and-her closets, a spa-like bath with a separate soaking tub and shower, and tranquil views. Downstairs, the deep-pour walk-out basement spans the entire footprint of the home - offering endless possibilities for customization, with sliding glass doors that open to a patio and park-like yard. And let's not forget the oversized 3-car garage, providing all the extra space you need for storage, hobbies, or toys. This is more than a home - it's a lifestyle. Light-filled, beautifully finished, and surrounded by nature - don't miss your chance to make this one yours.
Location
State IL
County Lake
Area Wauconda
Rooms
Basement Unfinished, Walk-Out Access
Interior
Interior Features Cathedral Ceiling(s)
Heating Natural Gas
Cooling Central Air
Fireplaces Number 1
Fireplace Y
Exterior
Garage Spaces 3.0
Building
Building Description Aluminum Siding, No
Sewer Public Sewer
Water Public
Level or Stories 1 Story
Structure Type Aluminum Siding
New Construction false
Schools
Elementary Schools Wauconda Elementary School
School District 118 , 118, 118
Others
HOA Fee Include Other
Ownership Fee Simple
Special Listing Condition None
Read Less Info
Want to know what your home might be worth? Contact us for a FREE valuation!

Our team is ready to help you sell your home for the highest possible price ASAP

© 2025 Listings courtesy of MRED as distributed by MLS GRID. All Rights Reserved.
Bought with Jamie Hering of Coldwell Banker Realty
GET MORE INFORMATION

Broker | Owner






