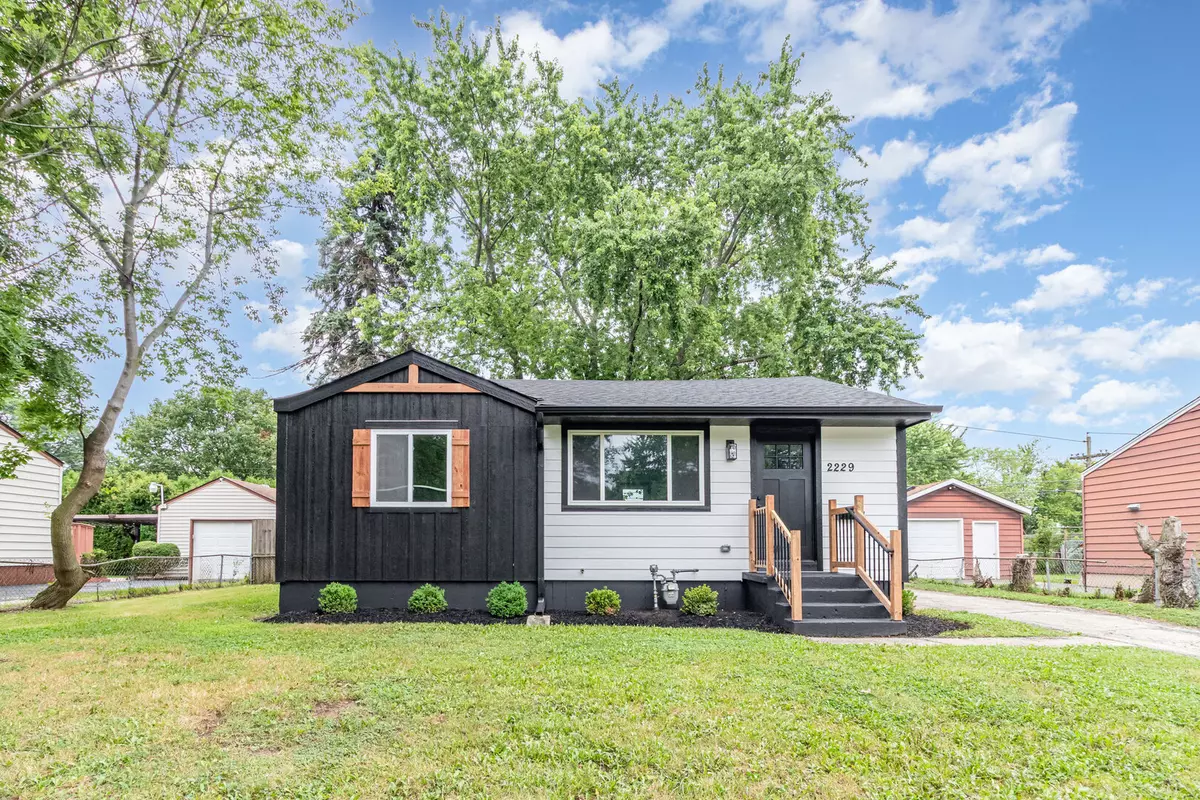$263,000
$249,900
5.2%For more information regarding the value of a property, please contact us for a free consultation.
3 Beds
2 Baths
1,536 SqFt
SOLD DATE : 09/29/2025
Key Details
Sold Price $263,000
Property Type Single Family Home
Sub Type Detached Single
Listing Status Sold
Purchase Type For Sale
Square Footage 1,536 sqft
Price per Sqft $171
MLS Listing ID 12445806
Sold Date 09/29/25
Style Ranch
Bedrooms 3
Full Baths 2
Year Built 1954
Annual Tax Amount $4,671
Tax Year 2024
Lot Size 6,316 Sqft
Lot Dimensions 100X63
Property Sub-Type Detached Single
Property Description
Step into comfort and style in this beautifully updated ranch home offering 3 bedrooms, 2 full baths, and a fully finished basement. The heart of the home is the stunning, completely renovated eat-in kitchen featuring new cabinetry, sleek quartz countertops, ss appliances and brand-new LVP flooring that flows seamlessly throughout the home. Enjoy a spacious living room filled with natural light, two generously sized bedrooms, and a fabulous full bathroom upstairs. The lower level expands your living space with a large family room, third bedroom, laundry area, and another gorgeous full bath that's ideal for guests or multi-generational living. Every inch of this home has been thoughtfully upgraded for peace of mind, including the new HVAC, water heater, roof, LP siding, windows, cabinetry, vanities, flooring, lighting, and fresh paint. Detached 2 car garage. Located within walking distance to Adelphi Park, close to shopping and dining, and with quick access to US-131 and I-94, this move-in-ready gem offers the perfect blend of modern living and convenience.
Location
State IL
County Lake
Area Park City / Waukegan
Rooms
Basement Finished, Full
Interior
Interior Features 1st Floor Bedroom, 1st Floor Full Bath
Heating Natural Gas, Forced Air
Cooling Central Air
Equipment CO Detectors, Sump Pump, Water Heater-Gas
Fireplace N
Appliance Range, Microwave, Dishwasher, Refrigerator
Exterior
Garage Spaces 2.0
Building
Building Description Frame, No
Sewer Public Sewer
Water Public
Level or Stories 1 Story
Structure Type Frame
New Construction false
Schools
School District 60 , 60, 60
Others
HOA Fee Include None
Ownership Fee Simple
Special Listing Condition None
Read Less Info
Want to know what your home might be worth? Contact us for a FREE valuation!

Our team is ready to help you sell your home for the highest possible price ASAP

© 2025 Listings courtesy of MRED as distributed by MLS GRID. All Rights Reserved.
Bought with Silvia Carmona of Jason Mitchell Real Estate IL
GET MORE INFORMATION

Broker | Owner






