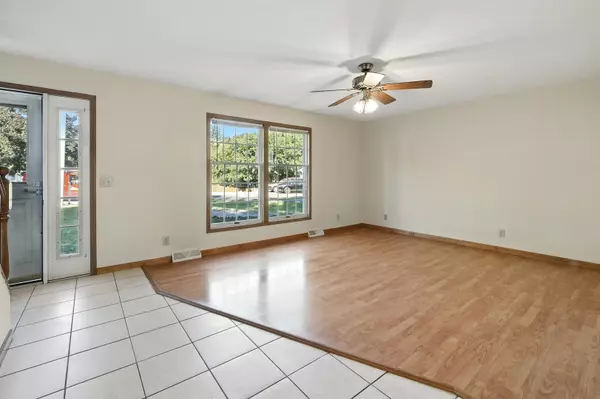$255,000
$234,900
8.6%For more information regarding the value of a property, please contact us for a free consultation.
4 Beds
2 Baths
1,702 SqFt
SOLD DATE : 09/30/2025
Key Details
Sold Price $255,000
Property Type Single Family Home
Sub Type Detached Single
Listing Status Sold
Purchase Type For Sale
Square Footage 1,702 sqft
Price per Sqft $149
MLS Listing ID 12463662
Sold Date 09/30/25
Style Cape Cod
Bedrooms 4
Full Baths 2
Year Built 1993
Annual Tax Amount $7,262
Tax Year 2024
Lot Size 8,276 Sqft
Lot Dimensions 38x100x125x127
Property Sub-Type Detached Single
Property Description
**MULTIPLE OFFERS RECEIVED, HIGHEST AND BEST DUE BY MONDAY, 9/8, AT 5PM** Welcome to 11 Hellios Court - a charming and spacious Cape Cod offering comfort, convenience, and thoughtful features throughout. As you step through the front door, you're greeted by a bright and airy living room that flows seamlessly into the kitchen and dining area, perfect for everyday living and entertaining. Just off the kitchen, you'll find a cozy screened-in porch with windows and a gas heater, making it the ideal year-round retreat for morning coffee or evening relaxation. The main floor offers two generous bedrooms and a full bathroom, providing a comfortable layout for family or guests. Upstairs, the private primary suite features a spacious sleeping area, a cedar-lined walk-in closet, and a large en-suite bathroom complete with a whirlpool tub and separate shower. The partially finished basement expands your living space with a family room, an oversized bedroom, and a utility room with laundry hookups. Extra-deep one-car attached garage with room for storage. Backyard is completely fenced in. Located just half a mile from Grant High School and Fox Lake Library and 0.7 miles from Stanton Middle School, with a bus stop conveniently at the end of the street, this home offers both convenience and accessibility. Schedule your showing today!
Location
State IL
County Lake
Area Fox Lake
Rooms
Basement Partially Finished, Full, Daylight
Interior
Heating Natural Gas, Electric
Cooling Central Air, Window Unit(s)
Fireplaces Number 1
Equipment Ceiling Fan(s)
Fireplace Y
Appliance Range, Microwave, Dishwasher, Refrigerator, Gas Cooktop
Laundry Gas Dryer Hookup, In Unit, Sink
Exterior
Garage Spaces 1.0
Building
Building Description Vinyl Siding, No
Sewer Public Sewer
Water Public
Level or Stories 1.5 Story
Structure Type Vinyl Siding
New Construction false
Schools
Elementary Schools Lotus School
Middle Schools Stanton School
High Schools Grant Community High School
School District 114 , 114, 124
Others
HOA Fee Include None
Ownership Fee Simple
Special Listing Condition None
Read Less Info
Want to know what your home might be worth? Contact us for a FREE valuation!

Our team is ready to help you sell your home for the highest possible price ASAP

© 2025 Listings courtesy of MRED as distributed by MLS GRID. All Rights Reserved.
Bought with Ben Fonte of EXIT Strategy Realty
GET MORE INFORMATION

Broker | Owner






