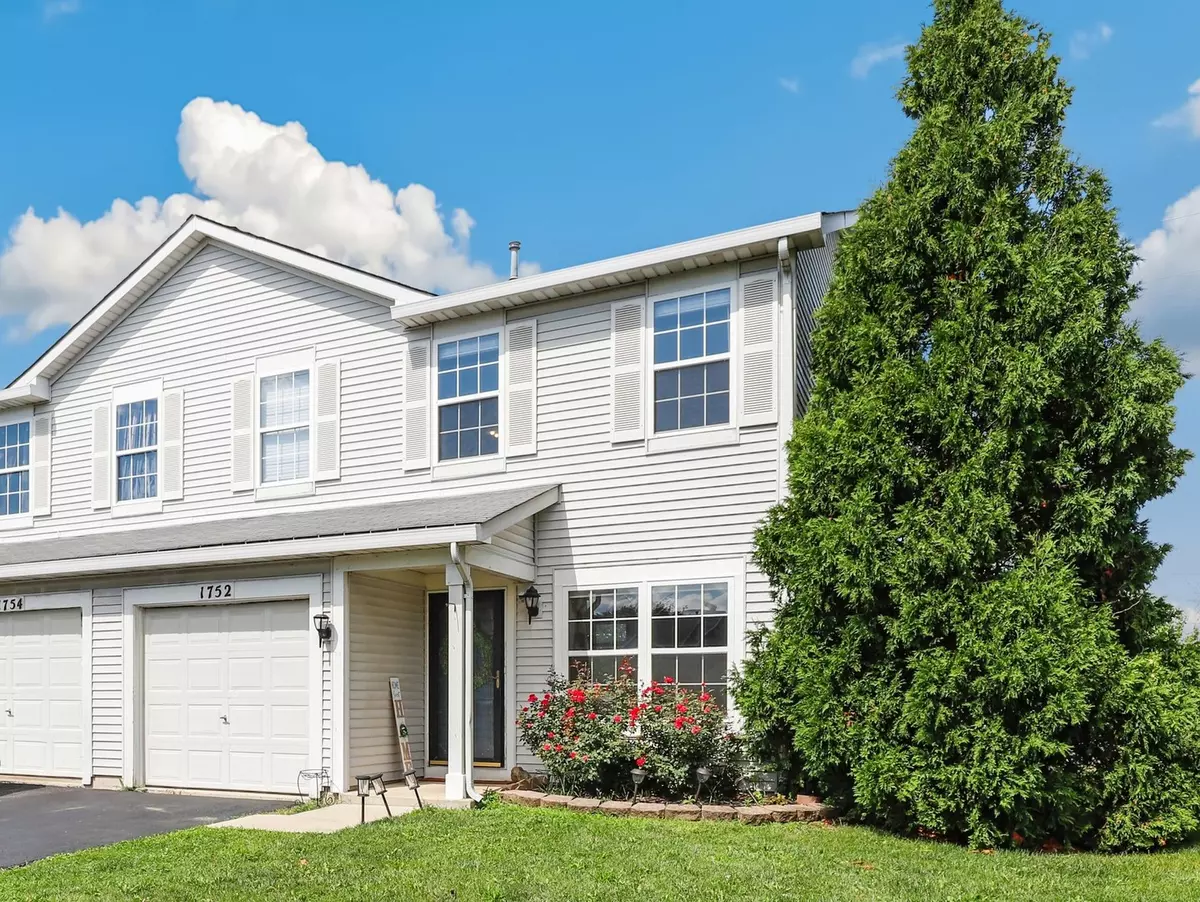$265,000
$273,900
3.2%For more information regarding the value of a property, please contact us for a free consultation.
2 Beds
2.5 Baths
1,382 SqFt
SOLD DATE : 10/03/2025
Key Details
Sold Price $265,000
Property Type Single Family Home
Sub Type 1/2 Duplex
Listing Status Sold
Purchase Type For Sale
Square Footage 1,382 sqft
Price per Sqft $191
Subdivision Lakewood Falls
MLS Listing ID 12464431
Sold Date 10/03/25
Bedrooms 2
Full Baths 2
Half Baths 1
HOA Fees $37/mo
Year Built 2000
Annual Tax Amount $6,106
Tax Year 2024
Lot Dimensions 3615
Property Sub-Type 1/2 Duplex
Property Description
Welcome to this well-maintained 2 bedroom, 2.5 bath half duplex located in desirable Lakewood Falls! This home features wood laminate floors throughout the main floor, a bright living room, a separate dining area that flows into the kitchen with stainless steel appliances, pantry closet and access to the backyard. Both bedrooms are on the second floor including the primary suite with a private bath featuring an extra long vanity for plenty of counterspace and walk-in closet. A spacious secondary bedroom, hall bath and a loft that can easily be converted into a third bedroom complete the second level. Enjoy the fully fenced backyard (2022) with a patio and rose bushes-perfect for entertaining-plus a huge front yard and no rear neighbors with greenspace views. Additional updates include a new water heater (2023) and resurfaced driveway (2024). One-car attached garage plus abundant visitor parking for guests. Lakewood Falls subdivision offers a pool, clubhouse, and ponds. Conveniently located near I-55, Independence Park, shopping, dining, and Lewis University. Zoned to highly rated Plainfield schools!
Location
State IL
County Will
Area Romeoville
Rooms
Basement None
Interior
Interior Features Vaulted Ceiling(s), Walk-In Closet(s)
Heating Natural Gas, Forced Air
Cooling Central Air
Flooring Laminate
Equipment CO Detectors
Fireplace N
Appliance Range, Microwave, Dishwasher, Refrigerator, Washer, Dryer, Disposal, Stainless Steel Appliance(s)
Laundry Upper Level, Washer Hookup, In Unit, Laundry Closet
Exterior
Garage Spaces 1.0
Amenities Available Bike Room/Bike Trails, Park, Party Room, Pool, Clubhouse
Building
Building Description Vinyl Siding, No
Story 2
Sewer Public Sewer
Water Public
Structure Type Vinyl Siding
New Construction false
Schools
Elementary Schools Creekside Elementary School
Middle Schools John F Kennedy Middle School
High Schools Plainfield East High School
School District 202 , 202, 202
Others
HOA Fee Include Insurance,Clubhouse,Pool,Other
Ownership Fee Simple w/ HO Assn.
Special Listing Condition None
Pets Allowed Cats OK, Dogs OK
Read Less Info
Want to know what your home might be worth? Contact us for a FREE valuation!

Our team is ready to help you sell your home for the highest possible price ASAP

© 2025 Listings courtesy of MRED as distributed by MLS GRID. All Rights Reserved.
Bought with Rachel McHugh of McHugh Realty Group
GET MORE INFORMATION

Broker | Owner






