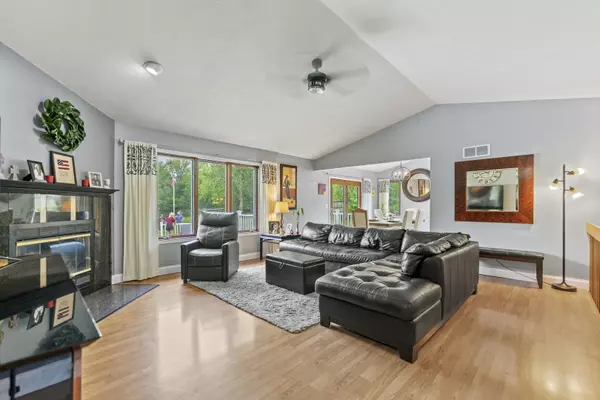$334,000
$339,000
1.5%For more information regarding the value of a property, please contact us for a free consultation.
3 Beds
2 Baths
2,917 SqFt
SOLD DATE : 10/09/2025
Key Details
Sold Price $334,000
Property Type Single Family Home
Sub Type Detached Single
Listing Status Sold
Purchase Type For Sale
Square Footage 2,917 sqft
Price per Sqft $114
MLS Listing ID 12440828
Sold Date 10/09/25
Style Ranch
Bedrooms 3
Full Baths 2
Year Built 1991
Annual Tax Amount $6,322
Tax Year 2024
Lot Size 0.910 Acres
Lot Dimensions 39640
Property Sub-Type Detached Single
Property Description
Welcome to 6624 Arena Dr, Roscoe, IL-a vibrant home designed for fun, relaxation, and unforgettable entertainment! Step inside to a spacious great room that invites an open, airy feel, perfect for gatherings. The kitchen and bathrooms have been thoughtfully updated, offering modern comfort with style. The finished lower level is a true highlight, featuring abundant natural light and a full walkout, creating an ideal space for both fun and relaxation. Movie nights come alive in the dedicated theater room, complete with a big-screen TV and premium audio-video equipment. Outside, a brand-new deck and cement patio set the stage for lively pool parties and seamless entertaining. Situated on nearly an acre of fully fenced land within the highly acclaimed Kinnikinnick and Hononegah School Districts, this home comes with furnishings included (list available upon request) to make your move effortless. Nestled between Ledges Golf Course and the Ledges Public Horseback Riding Stables. Easy I-90 access. Don't miss your chance to own a home where every day feels like a celebration!
Location
State IL
County Winnebago
Area Roscoe
Rooms
Basement Finished, Full
Interior
Interior Features Vaulted Ceiling(s), Cathedral Ceiling(s), Dry Bar, 1st Floor Bedroom, 1st Floor Full Bath, Walk-In Closet(s)
Heating Natural Gas
Cooling Central Air
Fireplaces Number 1
Fireplaces Type Wood Burning
Equipment Ceiling Fan(s), Sump Pump
Fireplace Y
Appliance Microwave, Refrigerator, Washer, Dryer, Water Softener, Electric Cooktop
Laundry In Unit
Exterior
Garage Spaces 2.0
Community Features Curbs, Street Paved
Roof Type Asphalt
Building
Building Description Vinyl Siding, No
Water Shared Well
Level or Stories 1 Story
Structure Type Vinyl Siding
New Construction false
Schools
Elementary Schools Ledgewood Elementary School
Middle Schools Kinnikinnick Middle School
High Schools Hononegah High School
School District 131 , 131, 207
Others
HOA Fee Include None
Ownership Fee Simple
Special Listing Condition None
Read Less Info
Want to know what your home might be worth? Contact us for a FREE valuation!

Our team is ready to help you sell your home for the highest possible price ASAP

© 2025 Listings courtesy of MRED as distributed by MLS GRID. All Rights Reserved.
Bought with Non Member of NON MEMBER
GET MORE INFORMATION

Broker | Owner






