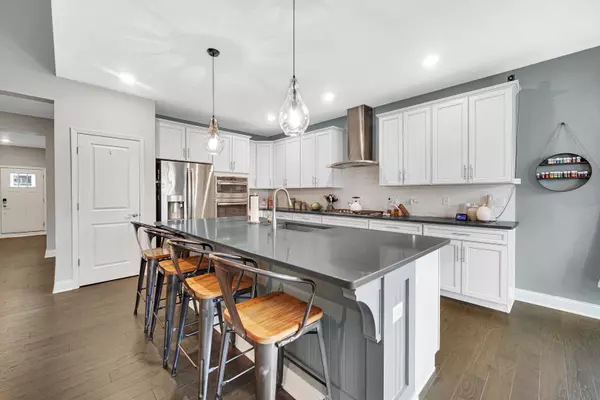$630,000
$640,000
1.6%For more information regarding the value of a property, please contact us for a free consultation.
4 Beds
3 Baths
2,171 SqFt
SOLD DATE : 11/12/2025
Key Details
Sold Price $630,000
Property Type Single Family Home
Sub Type Detached Single
Listing Status Sold
Purchase Type For Sale
Square Footage 2,171 sqft
Price per Sqft $290
Subdivision Ponds Of Stony Creek
MLS Listing ID 12450188
Sold Date 11/12/25
Style Ranch
Bedrooms 4
Full Baths 3
HOA Fees $41/ann
Year Built 2019
Annual Tax Amount $12,777
Tax Year 2024
Lot Dimensions 10000
Property Sub-Type Detached Single
Property Description
Welcome to Lennar's Ponds of Stony Creek-a vibrant, fun, and friendly neighborhood you'll love to call home. This beautifully maintained property offers an impeccable open-concept layout with stylish upgrades throughout, designed for both everyday living and entertaining. Why wait to build new? For the same price, this home delivers so much more: a fully finished basement complete with a second kitchen, spacious family room, 4th bedroom, and full bath-perfect for guests, in-laws, or extended living space. Step outside to your own backyard retreat featuring a poured concrete patio, built-in gas fire pit, and gazebo-an ideal setting for gatherings, grilling, or simply relaxing under the stars. Barely visible solar panels are fully paid for and provide extremely low electrical bills. With its move-in ready condition, thoughtful upgrades, and unbeatable outdoor setup, the choice is easy-this is the one you've been waiting for.
Location
State IL
County Kane
Area Elgin
Rooms
Basement Finished, Full
Interior
Interior Features Vaulted Ceiling(s), Walk-In Closet(s)
Heating Natural Gas
Cooling Central Air
Fireplace N
Appliance Range, Microwave, Dishwasher, Refrigerator, Disposal, Stainless Steel Appliance(s)
Laundry Main Level, Gas Dryer Hookup
Exterior
Garage Spaces 3.0
Community Features Park
Building
Building Description Other, No
Sewer Public Sewer, Storm Sewer
Water Public
Level or Stories 1 Story
Structure Type Other
New Construction false
Schools
Elementary Schools Howard B Thomas Grade School
Middle Schools Central Middle School
High Schools Central High School
School District 301 , 301, 301
Others
HOA Fee Include Insurance
Ownership Fee Simple w/ HO Assn.
Special Listing Condition None
Read Less Info
Want to know what your home might be worth? Contact us for a FREE valuation!

Our team is ready to help you sell your home for the highest possible price ASAP

© 2025 Listings courtesy of MRED as distributed by MLS GRID. All Rights Reserved.
Bought with Sarah Leonard of Legacy Properties, A Sarah Leonard Company, LLC
GET MORE INFORMATION

Broker | Owner






