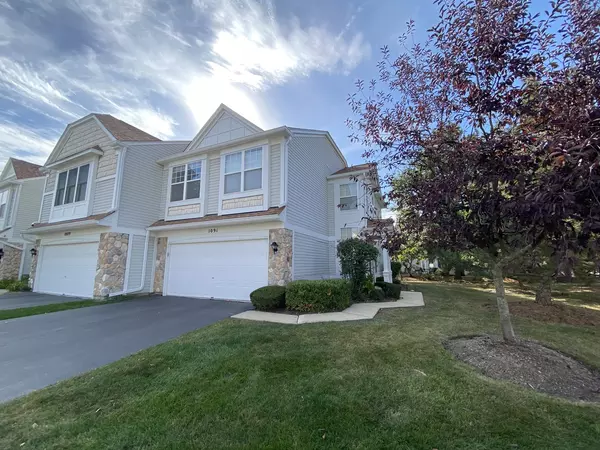$295,000
$299,999
1.7%For more information regarding the value of a property, please contact us for a free consultation.
2 Beds
2.5 Baths
1,600 SqFt
SOLD DATE : 11/17/2025
Key Details
Sold Price $295,000
Property Type Townhouse
Sub Type Townhouse-2 Story
Listing Status Sold
Purchase Type For Sale
Square Footage 1,600 sqft
Price per Sqft $184
Subdivision Willow Bay Club
MLS Listing ID 12457085
Sold Date 11/17/25
Bedrooms 2
Full Baths 2
Half Baths 1
HOA Fees $290/mo
Year Built 1998
Annual Tax Amount $4,448
Tax Year 2024
Lot Dimensions 2010
Property Sub-Type Townhouse-2 Story
Property Description
Private entrance END UNIT! Enter the side of building to a nice 2 story foyer entrance and a large living room with gas start fireplace with newer vinyl flooring. This opens to a great kitchen and dining room combo. Kitchen has plenty of GRANITE counter space and newer stainless steel appliances. First floor powder room, 2 large closets and entrance to your 2 car attached garage for ample storage! Head upstairs to a large primary ensuite with vaulted ceilings, large dual vanity bathroom and Walk in shower with glass door. Upstairs also has a second bedroom and full bath and a very verstaile loft that can be easily converted to a 3rd bedroom/office/playroom. Convenient 2nd floor laundry off the bedrooms with W/D (2020) Long time owner of approx 24 years has replaced many items...Furnace and AC (2017/2020), HWH (2022), Stainless steel appliances (2017), granite counters (2016), roof (2022) gutters/trim (2023). Large private patio with plenty of green space surrounding it makes this a perfect home!
Location
State IL
County Kane
Area Elgin
Rooms
Basement None
Interior
Interior Features Vaulted Ceiling(s), Cathedral Ceiling(s), Storage, Walk-In Closet(s)
Heating Natural Gas, Forced Air
Cooling Central Air
Fireplaces Number 1
Fireplace Y
Appliance Range, Microwave, Dishwasher, Refrigerator, Washer, Dryer
Laundry Upper Level, Washer Hookup, In Unit
Exterior
Garage Spaces 2.0
Building
Building Description Vinyl Siding,Brick, No
Story 2
Sewer Public Sewer, Storm Sewer
Water Public
Structure Type Vinyl Siding,Brick
New Construction false
Schools
School District 46 , 46, 46
Others
HOA Fee Include Insurance,Exterior Maintenance,Lawn Care,Snow Removal
Ownership Fee Simple w/ HO Assn.
Special Listing Condition None
Pets Allowed Cats OK, Dogs OK, Number Limit
Read Less Info
Want to know what your home might be worth? Contact us for a FREE valuation!

Our team is ready to help you sell your home for the highest possible price ASAP

© 2025 Listings courtesy of MRED as distributed by MLS GRID. All Rights Reserved.
Bought with Barbara Oborne of The HomeCourt Real Estate
GET MORE INFORMATION

Broker | Owner






