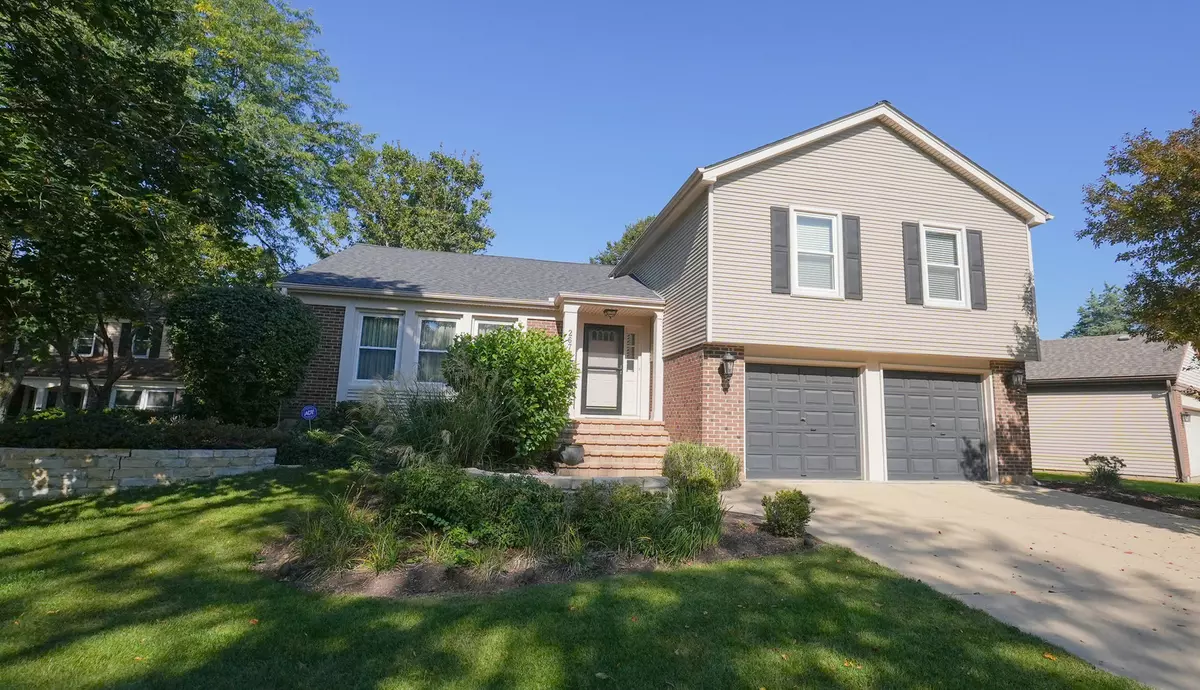$640,000
$630,000
1.6%For more information regarding the value of a property, please contact us for a free consultation.
4 Beds
2.5 Baths
2,579 SqFt
SOLD DATE : 11/21/2025
Key Details
Sold Price $640,000
Property Type Single Family Home
Sub Type Detached Single
Listing Status Sold
Purchase Type For Sale
Square Footage 2,579 sqft
Price per Sqft $248
Subdivision Green Trails
MLS Listing ID 12489279
Sold Date 11/21/25
Bedrooms 4
Full Baths 2
Half Baths 1
HOA Fees $15/ann
Year Built 1979
Annual Tax Amount $10,492
Tax Year 2024
Lot Size 9,147 Sqft
Lot Dimensions 40x124x77x29x124
Property Sub-Type Detached Single
Property Description
Spacious split level in beautiful Green Trails backing to the walking path! Many updates throughout including remodeled kitchen with 42" cabinetry, wall of pantry cabinets, roll-out drawers, granite countertops, large island with seating, stainless steel appliances, tile backsplash & skylight. The main level is versatile with flexible space - the front living room features triple windows overlooking the front yard & is connected to a dining room - both with hardwood flooring which opens to the family room with brick fireplace right off the kitchen. Upstairs there are 4 bedrooms & 2 full baths including a master suite where the hardwood floor continues plus a walk-in closet and remodeled full bath. A few steps down from the main level is a bonus family room with laundry & garage access plus sliding glass doors to the lower level patio. There's one more level - a spacious sub-basement great for workout area, playroom, storage, etc. This beautifully maintained home also features a hardwood staircase & 6 panel sold core doors. Don't miss the inviting backyard setting with 2-levels of brick paver patio, sit wall & awning, established trees & lush landscaping. New Roof (2023), Furnace & AC approx 10 years old. HURRY!
Location
State IL
County Dupage
Area Lisle
Rooms
Basement Partially Finished, Partial
Interior
Heating Natural Gas, Forced Air
Cooling Central Air
Flooring Laminate
Fireplaces Number 1
Fireplaces Type Gas Log
Equipment CO Detectors, Ceiling Fan(s)
Fireplace Y
Appliance Range, Microwave, Dishwasher, Refrigerator, Dryer, Disposal, Humidifier
Laundry Sink
Exterior
Garage Spaces 2.0
Community Features Park, Tennis Court(s), Lake, Curbs, Sidewalks
Roof Type Asphalt
Building
Lot Description Corner Lot, Cul-De-Sac, Mature Trees
Building Description Vinyl Siding,Brick, No
Sewer Public Sewer
Water Public
Level or Stories Split Level w/ Sub
Structure Type Vinyl Siding,Brick
New Construction false
Schools
Elementary Schools Steeple Run Elementary School
Middle Schools Kennedy Junior High School
High Schools Naperville North High School
School District 203 , 203, 203
Others
HOA Fee Include Other
Ownership Fee Simple w/ HO Assn.
Special Listing Condition None
Read Less Info
Want to know what your home might be worth? Contact us for a FREE valuation!

Our team is ready to help you sell your home for the highest possible price ASAP

© 2025 Listings courtesy of MRED as distributed by MLS GRID. All Rights Reserved.
Bought with Matthew Todd of Coldwell Banker Real Estate Group
GET MORE INFORMATION

Broker | Owner






